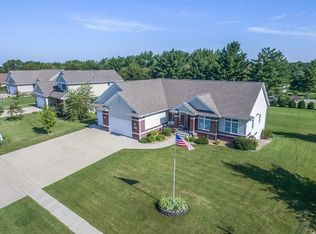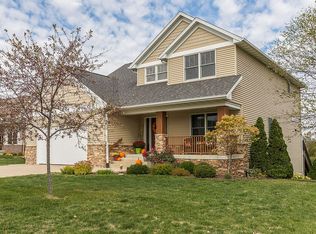Sold for $640,000 on 09/28/23
$640,000
6506 Rapids Ridge Rd NE, Cedar Rapids, IA 52411
5beds
3,343sqft
Single Family Residence
Built in 2023
0.34 Acres Lot
$637,900 Zestimate®
$191/sqft
$3,087 Estimated rent
Home value
$637,900
$606,000 - $670,000
$3,087/mo
Zestimate® history
Loading...
Owner options
Explore your selling options
What's special
Under Construction.. will be completed Sept 2023. Award Winning Builder, Platten Construction has an impressive new construction ranch in a great location with 5 bed and 3 baths and over 3300 sq ft finished. Open floor plan with large main living area and beautiful shiplap surround fireplace with mantel. The kitchen features custom white cabinet, quartz counter tops, beautiful tiled backsplash, soft-close dove tail drawers, huge hidden walk in pantry with counter top and large custom stain island with plenty of storage. You'll love the primary suite with large walk-in closet, & dual vanities with custom tile shower. More features include: Drop zone locker area, large laundry room, accent lighting throughout, stainless steel appliances, trey ceiling in the primary bedroom. The lower level offers a large rec/bonus room with wet bar, two more bedrooms and full bath. Enjoy the outdoors with large covered porch and walkout lower level to the patio. You will save money on property taxes with new construction tax treatment. This high performance home obtained a HERS 5 Star Plus rating which will also save you money on utilities.
Zillow last checked: 8 hours ago
Listing updated: September 28, 2023 at 12:01pm
Listed by:
Kathy Platten 319-329-1334,
SKOGMAN REALTY
Bought with:
Michael Bails
Urban Acres Real Estate Corridor
Source: CRAAR, CDRMLS,MLS#: 2305130 Originating MLS: Cedar Rapids Area Association Of Realtors
Originating MLS: Cedar Rapids Area Association Of Realtors
Facts & features
Interior
Bedrooms & bathrooms
- Bedrooms: 5
- Bathrooms: 3
- Full bathrooms: 3
Other
- Level: First
Heating
- Forced Air, Gas
Cooling
- Central Air
Appliances
- Included: Dishwasher, Disposal, Gas Water Heater, Microwave, Range, Refrigerator, Range Hood
- Laundry: Main Level
Features
- Breakfast Bar, Eat-in Kitchen, Kitchen/Dining Combo, Bath in Primary Bedroom, Main Level Primary
- Basement: Full,Concrete,Walk-Out Access
- Has fireplace: Yes
- Fireplace features: Electric, Insert, Living Room
Interior area
- Total interior livable area: 3,343 sqft
- Finished area above ground: 1,989
- Finished area below ground: 1,354
Property
Parking
- Total spaces: 3
- Parking features: Attached, Garage, Garage Door Opener
- Attached garage spaces: 3
Features
- Patio & porch: Deck, Patio
Lot
- Size: 0.34 Acres
- Features: Cul-De-Sac
Details
- Parcel number: 123625100800000
Construction
Type & style
- Home type: SingleFamily
- Architectural style: Ranch
- Property subtype: Single Family Residence
Materials
- Frame, Stone, Vinyl Siding
- Foundation: Poured
Condition
- New construction: Yes
- Year built: 2023
Details
- Builder name: Platten Construction
Utilities & green energy
- Sewer: Public Sewer
- Water: Public
- Utilities for property: Cable Connected
Community & neighborhood
Location
- Region: Cedar Rapids
Other
Other facts
- Listing terms: Cash,Conventional,VA Loan
Price history
| Date | Event | Price |
|---|---|---|
| 9/28/2023 | Sold | $640,000-2.3%$191/sqft |
Source: | ||
| 8/23/2023 | Pending sale | $655,000$196/sqft |
Source: | ||
| 8/3/2023 | Listed for sale | $655,000$196/sqft |
Source: | ||
Public tax history
Tax history is unavailable.
Neighborhood: 52411
Nearby schools
GreatSchools rating
- 8/10Viola Gibson Elementary SchoolGrades: PK-5Distance: 0.5 mi
- 7/10Harding Middle SchoolGrades: 6-8Distance: 3.9 mi
- 5/10John F Kennedy High SchoolGrades: 9-12Distance: 2.5 mi
Schools provided by the listing agent
- Elementary: Viola Gibson
- Middle: Harding
- High: Kennedy
Source: CRAAR, CDRMLS. This data may not be complete. We recommend contacting the local school district to confirm school assignments for this home.

Get pre-qualified for a loan
At Zillow Home Loans, we can pre-qualify you in as little as 5 minutes with no impact to your credit score.An equal housing lender. NMLS #10287.
Sell for more on Zillow
Get a free Zillow Showcase℠ listing and you could sell for .
$637,900
2% more+ $12,758
With Zillow Showcase(estimated)
$650,658
