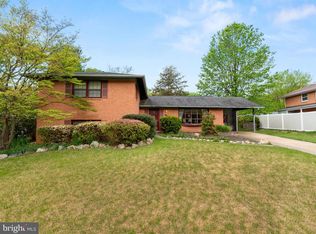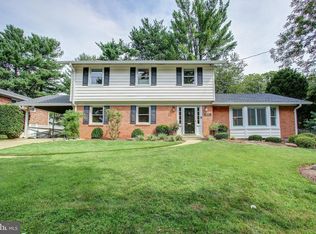Renovated, expanded, and lovingly maintained, you will find space and sunlight in this antique brick split level home. Charming from the front yard through the entry, this home exudes warmth and comfort, with spaces galore for entertaining or retreating to a private hideaway. The front porch opens to a formal entry foyer complete with wood floor, decorator ceiling fan, & two large closets. The totally renovated kitchen includes a breakfast room addition, which has its own bay window facing the backyard. Granite counters, wood floors and cabinetry, a breakfast bar, pantry, ceiling fan, recessed lighting, and stainless appliances are a cook’s dream. The gas stove has 5 burners, and the side-by-side refrigerator offers filtered water and ice on the door. Also extended, the dining room is large enough for banquet-sized gatherings. The south-facing picture window frames a view of greenery. The dining room is graced by a distinctive chandelier, chair rail and crown moldings. The living room features a bow window with wide sill and lovely refinished wood floors, which extend throughout the main and upper levels. The Recreation Room, a few steps from the Entry Foyer, is another unique feature; the owners have expanded the room size 25 feet and installed woodgrain flooring throughout this level and the next lower level. The fireplace in the family room has a heatilator and glass doors. A half bath opens to the family room, and a 4th bedroom/office has its own exit to the side yard. This room includes an enclosed laundry area with front-loading washer and dryer set and two closets. Another level down reveals a bonus recreation room, additional den, and utility/storage room with cedar closet. This model features the largest bedrooms in Tilden Woods. There are three bedrooms on the upper level. The Owner’s Bedroom includes a walk-in closet and retiled Bath with glass-door shower. The upstairs Hall Bath has also been retiled. Very unusual for this style home, the one-car garage opens into the house through the dining room, close to the kitchen. The garage, fitted with automatic door opener, also has a door to the backyard and two windows, allowing natural light to illuminate the extra-long interior. There is an extra parking space to the side of the garage. The yard includes a lovely patio, privacy fencing along one side, and a garden shed. This home has been updated with 6 ceiling fans, all around 2 years old, kitchen appliances approx. 4-5 years old. The lot size is 10,267 square feet, and the real property estimated tax and other non-tax charges a new owner will pay in the first full fiscal year of ownership is $6,666.95. The humidifier, air cleaner, and extra refrigerator in the lowest level convey as-is. There are 3 Metro stations nearby, buses along Montrose Road & Old Georgetown Road, and there is quick & easy access to I-270, I-495, and Rockville Pike. The Tilden Woods community is perfectly situated as a quiet residential oasis in the midst of an amazing array of amenities. It's a few steps to the Tilden Woods Swim Club, Tilden Woods Park & recreation building, tot lot, baseball diamond, and basketball court. Cabin John Regional Park, Cabin John Ice Skating Rink, Shirley Povich Baseball Field, the Strathmore Hall Arts & Music Center, North Bethesda Aquatic Center, North Bethesda Conference Center, North Bethesda Town Center, Westfield Shoppingtown Montgomery, White Flint Mall, and innumerable restaurants, shops, and employment areas are close at hand.
This property is off market, which means it's not currently listed for sale or rent on Zillow. This may be different from what's available on other websites or public sources.

