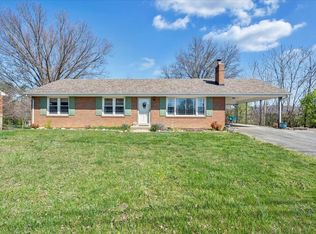Sold for $299,000 on 05/12/25
$299,000
6506 Laban Rd, Roanoke, VA 24019
3beds
1,346sqft
Single Family Residence
Built in 1964
0.49 Acres Lot
$305,700 Zestimate®
$222/sqft
$1,879 Estimated rent
Home value
$305,700
$275,000 - $339,000
$1,879/mo
Zestimate® history
Loading...
Owner options
Explore your selling options
What's special
This beautifully updated brick ranch is in absolute move-in condition! Featuring a designed kitchen with beautiful cabinets, counters and appliances, hardwood floors throughout the main level, replacement windows, updated bath, living room, dining room all you will need to do is move in. Other recent updates include a new 50-year architectural roof (2024), updated 200-amp electrical service (2023) and high efficiency heat pump in 2020. The detached 2-car garage is perfect for the car enthusiast or mechanic. The full basement offers one finished room and an abundance of storage space. Situated on a large, nearly half-acre corner lot the side patio is a wonderful place to relax. Convenient North County location.
Zillow last checked: 8 hours ago
Listing updated: May 12, 2025 at 02:30am
Listed by:
DAVID LINDEN 540-293-1695,
REALSTAR, REALTORS(r) LLC
Bought with:
DAYNA R PATRICK, 0225074862
RE/MAX ALL STARS
Source: RVAR,MLS#: 915297
Facts & features
Interior
Bedrooms & bathrooms
- Bedrooms: 3
- Bathrooms: 1
- Full bathrooms: 1
Bedroom 1
- Level: E
Bedroom 2
- Level: E
Bedroom 3
- Level: E
Dining room
- Level: E
Kitchen
- Level: E
Laundry
- Level: L
Living room
- Level: E
Other
- Level: L
Heating
- Forced Air Oil, Heat Pump Electric
Cooling
- Heat Pump Electric
Appliances
- Included: Dishwasher, Microwave, Electric Range, Refrigerator
Features
- Storage
- Flooring: Vinyl, Wood
- Doors: Insulated, Metal
- Windows: Insulated Windows, Tilt-In
- Has basement: Yes
Interior area
- Total structure area: 2,392
- Total interior livable area: 1,346 sqft
- Finished area above ground: 1,196
- Finished area below ground: 150
Property
Parking
- Total spaces: 8
- Parking features: Detached, Paved, Garage Door Opener, Off Street
- Has garage: Yes
- Covered spaces: 2
- Uncovered spaces: 6
Features
- Patio & porch: Patio
- Exterior features: Maint-Free Exterior
- Has view: Yes
Lot
- Size: 0.49 Acres
Details
- Parcel number: 026.080221.000000
- Zoning: R1
Construction
Type & style
- Home type: SingleFamily
- Architectural style: Ranch
- Property subtype: Single Family Residence
Materials
- Brick
Condition
- Completed
- Year built: 1964
Utilities & green energy
- Electric: 0 Phase
- Sewer: Public Sewer
- Utilities for property: Cable
Community & neighborhood
Location
- Region: Roanoke
- Subdivision: N/A
Price history
| Date | Event | Price |
|---|---|---|
| 5/12/2025 | Sold | $299,000$222/sqft |
Source: | ||
| 4/6/2025 | Pending sale | $299,000$222/sqft |
Source: | ||
| 4/4/2025 | Listed for sale | $299,000+68%$222/sqft |
Source: | ||
| 3/24/2020 | Sold | $178,000-1.1%$132/sqft |
Source: | ||
| 3/9/2020 | Pending sale | $179,950$134/sqft |
Source: REALSTAR, REALTORS(r) LLC #867495 | ||
Public tax history
| Year | Property taxes | Tax assessment |
|---|---|---|
| 2025 | $2,516 +3.2% | $244,300 +4.2% |
| 2024 | $2,439 +7.5% | $234,500 +9.5% |
| 2023 | $2,269 +12.6% | $214,100 +15.8% |
Find assessor info on the county website
Neighborhood: 24019
Nearby schools
GreatSchools rating
- 6/10Burlington Elementary SchoolGrades: PK-5Distance: 0.9 mi
- 6/10Northside Middle SchoolGrades: 6-8Distance: 2.1 mi
- 5/10Northside High SchoolGrades: 9-12Distance: 2.1 mi
Schools provided by the listing agent
- Elementary: Burlington
- Middle: Northside
- High: Northside
Source: RVAR. This data may not be complete. We recommend contacting the local school district to confirm school assignments for this home.

Get pre-qualified for a loan
At Zillow Home Loans, we can pre-qualify you in as little as 5 minutes with no impact to your credit score.An equal housing lender. NMLS #10287.
Sell for more on Zillow
Get a free Zillow Showcase℠ listing and you could sell for .
$305,700
2% more+ $6,114
With Zillow Showcase(estimated)
$311,814