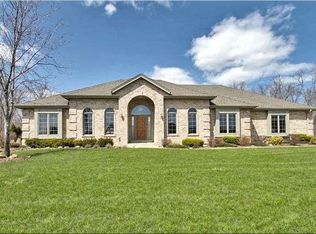Closed
$590,000
6506 Horseshoe LANE, Racine, WI 53402
3beds
2,300sqft
Single Family Residence
Built in 2003
0.61 Acres Lot
$648,400 Zestimate®
$257/sqft
$3,008 Estimated rent
Home value
$648,400
$609,000 - $694,000
$3,008/mo
Zestimate® history
Loading...
Owner options
Explore your selling options
What's special
This welcoming custom-built, two-story executive home is located in Caledonia's River Meadows on a .61-acre lot. It features three bedrooms plus a den/office, 2.5 bathrooms, 3 car garage, and an unfinished 2000+ s/f lower level that includes a stubbed-in full bath, an egress window for a possible 4th bedroom, and a climate-controlled wine room. The main level boasts birch hardwood floors, a kitchen with ample counter space, Wolf cook-top, and eat-in dining area, a formal dining room, and a surround sound system. The spacious primary bedroom, also on the main level offers a gas fireplace, walk-in closet, and an ensuite bathroom with a jetted tub and walk-in shower. Additionally, there is a screened-in porch, and a landscaped yard equipped with an inground sprinkler system.
Zillow last checked: 8 hours ago
Listing updated: February 27, 2025 at 07:27am
Listed by:
Katherine Ford,
Berkshire Hathaway Home Services Epic Real Estate
Bought with:
Katherine A Ford
Source: WIREX MLS,MLS#: 1904754 Originating MLS: Metro MLS
Originating MLS: Metro MLS
Facts & features
Interior
Bedrooms & bathrooms
- Bedrooms: 3
- Bathrooms: 3
- Full bathrooms: 2
- 1/2 bathrooms: 1
- Main level bedrooms: 1
Primary bedroom
- Level: Main
- Area: 368
- Dimensions: 16 x 23
Bedroom 2
- Level: Upper
- Area: 144
- Dimensions: 12 x 12
Bedroom 3
- Level: Upper
- Area: 144
- Dimensions: 12 x 12
Bathroom
- Features: Stubbed For Bathroom on Lower, Ceramic Tile, Whirlpool, Master Bedroom Bath: Tub/No Shower, Master Bedroom Bath: Walk-In Shower
Dining room
- Level: Main
- Area: 144
- Dimensions: 12 x 12
Kitchen
- Level: Main
- Area: 324
- Dimensions: 27 x 12
Living room
- Level: Main
- Area: 320
- Dimensions: 16 x 20
Office
- Level: Main
- Area: 120
- Dimensions: 10 x 12
Heating
- Natural Gas, Forced Air, Zoned
Cooling
- Central Air
Appliances
- Included: Cooktop, Dishwasher, Disposal, Dryer, Microwave, Oven, Refrigerator, Washer, Water Softener
Features
- Central Vacuum, High Speed Internet, Pantry, Cathedral/vaulted ceiling, Walk-In Closet(s), Wet Bar
- Flooring: Wood or Sim.Wood Floors
- Basement: 8'+ Ceiling,Full,Concrete,Radon Mitigation System,Sump Pump
- Attic: Expandable
Interior area
- Total structure area: 2,900
- Total interior livable area: 2,300 sqft
- Finished area above ground: 2,300
Property
Parking
- Total spaces: 3
- Parking features: Garage Door Opener, Attached, 3 Car, 1 Space
- Attached garage spaces: 3
Features
- Levels: Two
- Stories: 2
- Patio & porch: Patio
- Exterior features: Sprinkler System
- Has spa: Yes
- Spa features: Bath
Lot
- Size: 0.61 Acres
- Features: Wooded
Details
- Parcel number: 104042223101640
- Zoning: RES
- Other equipment: Intercom
Construction
Type & style
- Home type: SingleFamily
- Architectural style: Contemporary
- Property subtype: Single Family Residence
Materials
- Stone, Brick/Stone, Stucco/Slate, Wood Siding
Condition
- 21+ Years
- New construction: No
- Year built: 2003
Utilities & green energy
- Sewer: Public Sewer
- Water: Well
- Utilities for property: Cable Available
Community & neighborhood
Location
- Region: Racine
- Subdivision: River Meadows
- Municipality: Caledonia
Price history
| Date | Event | Price |
|---|---|---|
| 2/25/2025 | Sold | $590,000+3.5%$257/sqft |
Source: | ||
| 2/24/2025 | Pending sale | $570,000$248/sqft |
Source: | ||
| 1/23/2025 | Contingent | $570,000$248/sqft |
Source: | ||
| 1/22/2025 | Listed for sale | $570,000$248/sqft |
Source: | ||
Public tax history
| Year | Property taxes | Tax assessment |
|---|---|---|
| 2024 | $9,577 +9.3% | $627,500 +16.4% |
| 2023 | $8,760 +0.8% | $539,100 -3.3% |
| 2022 | $8,687 -1.5% | $557,600 +8.6% |
Find assessor info on the county website
Neighborhood: 53402
Nearby schools
GreatSchools rating
- 3/10Gifford Elementary SchoolGrades: PK-8Distance: 2.3 mi
- 3/10Case High SchoolGrades: 9-12Distance: 4.8 mi
Schools provided by the listing agent
- Elementary: Gifford
- High: Case
- District: Racine
Source: WIREX MLS. This data may not be complete. We recommend contacting the local school district to confirm school assignments for this home.

Get pre-qualified for a loan
At Zillow Home Loans, we can pre-qualify you in as little as 5 minutes with no impact to your credit score.An equal housing lender. NMLS #10287.
