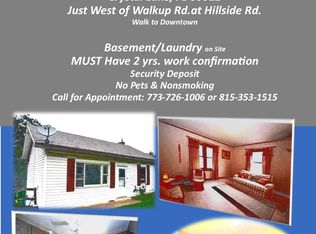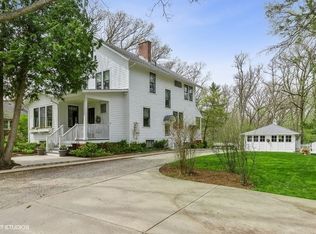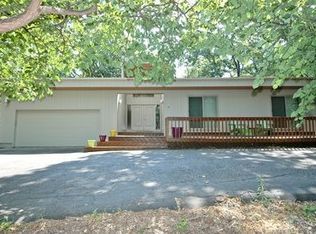Closed
$485,000
6506 Hillside Rd, Crystal Lake, IL 60012
3beds
2,730sqft
Single Family Residence
Built in 1997
0.72 Acres Lot
$584,200 Zestimate®
$178/sqft
$3,560 Estimated rent
Home value
$584,200
$555,000 - $619,000
$3,560/mo
Zestimate® history
Loading...
Owner options
Explore your selling options
What's special
Nestled In Privacy On a Wooded Lot Is This Quality Custom Farm Style Home offering a Fabulous Up To Date Interior w/Open Floor Plan and has Wow Written All Over it! Greeting you as you pull up is the Norman Rockwell welcoming front porch giving a wonderful place to relax. Stepping Inside you will find a large great room with attention to detail including hardwood floors, 9 foot ceilings, recessed lighting and fabulous built-in pass thru with glass door and shelves...perfect for entertaining. In addition there is an inviting 13x9 sitting area including a fireplace. Moving to the bright kitchen is a large granite island, newer SS appliances, an abundance of 42 inch cabinets with tons of drawer space, Granite counters, a separate prep-sink with glass cabinet that can also be accessed thru the great room. Adjacent is the eating area with gas fireplace. There are also 2 huge sliding doors, 1 has access to the party size trex deck and patio overlooking the gorgeous Private back yard. Finishing the 1st floor is a large powder room with closet that could be turned into a shower, laundry room w/built-in granite sink and multiple closets. The 2nd level offers a loft/office, 2 generous bedrooms w/large closets, full hall bath w/double sink vanity plus the master suite. Here you will find the fully updated bath w/luxurious soaking tub, walk-in ceramic shower, double custom vanity and large walk-in closet. The full basement is partially finished with new carpet, dry bar, full bath and a huge unfinished portion with lots of shelving making for great storage or work-room. Even enough room if you wanted to create a theatre room. Since April - Aug. 2021 all GE Appliances (except Bosch dishwasher 2018) Granite /backsplash, master bath, all toilets, blinds, basement shower, interior painting and upstairs carpet. 2022 fire/carbon monoxide alarms. 2023 basement carpet. 2018 Trex Deck. Let's not forget the 3 car garage and freshly laid mulch. Don't miss out on the special home. New carpet to the Basement.
Zillow last checked: 8 hours ago
Listing updated: September 17, 2023 at 01:00am
Listing courtesy of:
Kay Wirth 815-354-5394,
RE/MAX Suburban, LLC.
Bought with:
Kay Wirth
RE/MAX Suburban, LLC.
Source: MRED as distributed by MLS GRID,MLS#: 11817195
Facts & features
Interior
Bedrooms & bathrooms
- Bedrooms: 3
- Bathrooms: 4
- Full bathrooms: 3
- 1/2 bathrooms: 1
Primary bedroom
- Features: Flooring (Carpet), Bathroom (Full)
- Level: Second
- Area: 208 Square Feet
- Dimensions: 13X16
Bedroom 2
- Features: Flooring (Wood Laminate)
- Level: Second
- Area: 156 Square Feet
- Dimensions: 13X12
Bedroom 3
- Features: Flooring (Wood Laminate)
- Level: Second
- Area: 144 Square Feet
- Dimensions: 12X12
Eating area
- Features: Flooring (Hardwood), Window Treatments (All)
- Level: Main
- Area: 180 Square Feet
- Dimensions: 15X12
Foyer
- Features: Flooring (Hardwood)
- Level: Main
- Area: 96 Square Feet
- Dimensions: 12X8
Great room
- Features: Flooring (Hardwood), Window Treatments (All)
- Level: Main
- Area: 486 Square Feet
- Dimensions: 27X18
Kitchen
- Features: Kitchen (Eating Area-Table Space, Island), Flooring (Hardwood), Window Treatments (All)
- Level: Main
- Area: 225 Square Feet
- Dimensions: 15X15
Laundry
- Level: Main
- Area: 49 Square Feet
- Dimensions: 7X7
Loft
- Features: Flooring (Carpet)
- Level: Second
- Area: 170 Square Feet
- Dimensions: 17X10
Other
- Features: Flooring (Carpet)
- Level: Second
- Area: 91 Square Feet
- Dimensions: 13X7
Recreation room
- Features: Flooring (Carpet)
- Level: Basement
- Area: 406 Square Feet
- Dimensions: 29X14
Sitting room
- Features: Flooring (Hardwood), Window Treatments (All)
- Level: Main
- Area: 180 Square Feet
- Dimensions: 12X15
Heating
- Natural Gas, Forced Air
Cooling
- Central Air
Appliances
- Included: Range, Microwave, Dishwasher, Refrigerator, Washer, Dryer, Disposal, Stainless Steel Appliance(s), Water Softener Owned, Electric Cooktop
- Laundry: Main Level, Sink
Features
- Dry Bar, Built-in Features, Walk-In Closet(s), High Ceilings
- Flooring: Hardwood, Carpet
- Basement: Partially Finished,Full
- Number of fireplaces: 2
- Fireplace features: Gas Starter, Family Room, Kitchen
Interior area
- Total structure area: 1,260
- Total interior livable area: 2,730 sqft
Property
Parking
- Total spaces: 3
- Parking features: Asphalt, Garage Door Opener, On Site, Garage Owned, Attached, Garage
- Attached garage spaces: 3
- Has uncovered spaces: Yes
Accessibility
- Accessibility features: No Disability Access
Features
- Stories: 2
- Patio & porch: Deck, Patio, Porch
Lot
- Size: 0.72 Acres
- Dimensions: 106 X 295
- Features: Landscaped, Wooded, Mature Trees
Details
- Parcel number: 1429253033
- Special conditions: None
- Other equipment: Water-Softener Owned, TV-Dish, Ceiling Fan(s), Sump Pump
Construction
Type & style
- Home type: SingleFamily
- Architectural style: Farmhouse
- Property subtype: Single Family Residence
Materials
- Cedar
- Foundation: Concrete Perimeter
- Roof: Asphalt
Condition
- New construction: No
- Year built: 1997
Utilities & green energy
- Sewer: Septic Tank
- Water: Well
Community & neighborhood
Security
- Security features: Carbon Monoxide Detector(s)
Community
- Community features: Street Paved
Location
- Region: Crystal Lake
Other
Other facts
- Listing terms: Cash
- Ownership: Fee Simple
Price history
| Date | Event | Price |
|---|---|---|
| 9/15/2023 | Sold | $485,000-2%$178/sqft |
Source: | ||
| 8/1/2023 | Contingent | $495,000$181/sqft |
Source: | ||
| 7/31/2023 | Listed for sale | $495,000$181/sqft |
Source: | ||
| 7/31/2023 | Contingent | $495,000$181/sqft |
Source: | ||
| 7/17/2023 | Listed for sale | $495,000+66.4%$181/sqft |
Source: | ||
Public tax history
| Year | Property taxes | Tax assessment |
|---|---|---|
| 2024 | $12,616 +3.1% | $170,427 +11.5% |
| 2023 | $12,239 +5.7% | $152,835 +9.3% |
| 2022 | $11,580 +5.1% | $139,767 +6.7% |
Find assessor info on the county website
Neighborhood: 60012
Nearby schools
GreatSchools rating
- 8/10North Elementary SchoolGrades: K-5Distance: 1.5 mi
- 8/10Hannah Beardsley Middle SchoolGrades: 6-8Distance: 2 mi
- 9/10Prairie Ridge High SchoolGrades: 9-12Distance: 0.7 mi
Schools provided by the listing agent
- Elementary: North Elementary School
- Middle: Hannah Beardsley Middle School
- High: Prairie Ridge High School
- District: 47
Source: MRED as distributed by MLS GRID. This data may not be complete. We recommend contacting the local school district to confirm school assignments for this home.
Get a cash offer in 3 minutes
Find out how much your home could sell for in as little as 3 minutes with a no-obligation cash offer.
Estimated market value$584,200
Get a cash offer in 3 minutes
Find out how much your home could sell for in as little as 3 minutes with a no-obligation cash offer.
Estimated market value
$584,200


