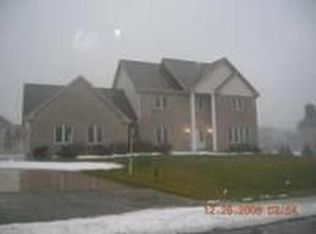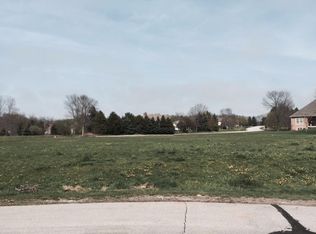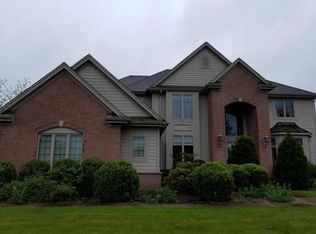Closed
$644,000
6506 Fieldstone COURT, Racine, WI 53402
4beds
4,628sqft
Single Family Residence
Built in 2000
0.68 Acres Lot
$715,600 Zestimate®
$139/sqft
$4,421 Estimated rent
Home value
$715,600
$680,000 - $751,000
$4,421/mo
Zestimate® history
Loading...
Owner options
Explore your selling options
What's special
Contemporary style executive home on cul-de-sac in River Meadows! The architectural details & natural light from floor to ceiling windows enhance the floor plan of this home! Inviting Foyer introduces a grand Living Room w/FP that leads to Eat-In Kitchen w/Island. Roomy Master BR w/FP includes an ensuite w/expansive WIC! Formal Dining Rm, Den/Office, 1/2 Bath & Laundry complete 1st floor. Upper level w/balcony & loft areas includes 2 addt'l BR's & Bath. The finished lower level features a Family Room & Rec Room w/wet bar...perfect for entertaining! A 4th BR, Bath w/tile shower & Exercise Rm completes the LL. Convenient 3 car heated garage w/access to basement. Brick patio w/hot tub & gazebo overlooks tree-lined lot. Great curb appeal w/circular driveway & .68acre lot! Easy access to I-94!
Zillow last checked: 8 hours ago
Listing updated: March 12, 2024 at 02:41am
Listed by:
Lindsay O'Neill 262-672-0950,
Coldwell Banker Realty -Racine/Kenosha Office
Bought with:
Darryl Heyden
Source: WIREX MLS,MLS#: 1860840 Originating MLS: Metro MLS
Originating MLS: Metro MLS
Facts & features
Interior
Bedrooms & bathrooms
- Bedrooms: 4
- Bathrooms: 4
- Full bathrooms: 3
- 1/2 bathrooms: 1
- Main level bedrooms: 1
Primary bedroom
- Level: Main
- Area: 459
- Dimensions: 27 x 17
Bedroom 2
- Level: Upper
- Area: 180
- Dimensions: 15 x 12
Bedroom 3
- Level: Upper
- Area: 169
- Dimensions: 13 x 13
Bedroom 4
- Level: Lower
- Area: 238
- Dimensions: 17 x 14
Bathroom
- Features: Shower on Lower, Tub Only, Ceramic Tile, Master Bedroom Bath: Walk-In Shower, Master Bedroom Bath, Shower Stall
Dining room
- Level: Main
- Area: 210
- Dimensions: 15 x 14
Family room
- Level: Lower
- Area: 357
- Dimensions: 21 x 17
Kitchen
- Level: Main
- Area: 204
- Dimensions: 17 x 12
Living room
- Level: Main
- Area: 450
- Dimensions: 25 x 18
Office
- Level: Main
- Area: 156
- Dimensions: 13 x 12
Heating
- Natural Gas, Forced Air, Zoned
Cooling
- Central Air
Appliances
- Included: Cooktop, Dishwasher, Dryer, Microwave, Other, Oven, Refrigerator, Washer, Water Softener
Features
- High Speed Internet, Pantry, Walk-In Closet(s), Wet Bar, Kitchen Island
- Windows: Skylight(s)
- Basement: Finished,Full,Full Size Windows,Concrete,Radon Mitigation System,Sump Pump
Interior area
- Total structure area: 4,628
- Total interior livable area: 4,628 sqft
- Finished area above ground: 3,232
- Finished area below ground: 1,396
Property
Parking
- Total spaces: 3
- Parking features: Basement Access, Garage Door Opener, Heated Garage, Attached, 3 Car
- Attached garage spaces: 3
Features
- Levels: Two
- Stories: 2
- Patio & porch: Patio
- Has spa: Yes
- Spa features: Private
Lot
- Size: 0.68 Acres
Details
- Additional structures: Cabana/Gazebo
- Parcel number: 104042223101250
- Zoning: Residential
Construction
Type & style
- Home type: SingleFamily
- Architectural style: Contemporary
- Property subtype: Single Family Residence
Materials
- Wood Siding
Condition
- 21+ Years
- New construction: No
- Year built: 2000
Utilities & green energy
- Sewer: Public Sewer
- Water: Well
- Utilities for property: Cable Available
Community & neighborhood
Location
- Region: Racine
- Subdivision: River Meadows
- Municipality: Caledonia
Other
Other facts
- Listing terms: Relocation Property
Price history
| Date | Event | Price |
|---|---|---|
| 3/8/2024 | Sold | $644,000-1.5%$139/sqft |
Source: | ||
| 1/24/2024 | Contingent | $654,000$141/sqft |
Source: | ||
| 1/2/2024 | Listed for sale | $654,000+69.9%$141/sqft |
Source: | ||
| 4/20/2015 | Sold | $385,000$83/sqft |
Source: Public Record Report a problem | ||
Public tax history
| Year | Property taxes | Tax assessment |
|---|---|---|
| 2024 | $11,056 +6.7% | $724,100 +13.8% |
| 2023 | $10,360 +4.4% | $636,500 0% |
| 2022 | $9,925 +3.7% | $636,800 +14.5% |
Find assessor info on the county website
Neighborhood: 53402
Nearby schools
GreatSchools rating
- 3/10Gifford Elementary SchoolGrades: PK-8Distance: 2.5 mi
- 3/10Case High SchoolGrades: 9-12Distance: 5 mi
Schools provided by the listing agent
- District: Racine
Source: WIREX MLS. This data may not be complete. We recommend contacting the local school district to confirm school assignments for this home.

Get pre-qualified for a loan
At Zillow Home Loans, we can pre-qualify you in as little as 5 minutes with no impact to your credit score.An equal housing lender. NMLS #10287.


