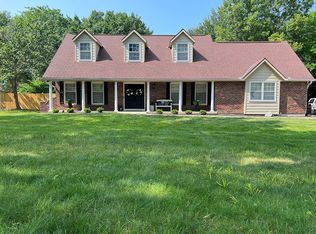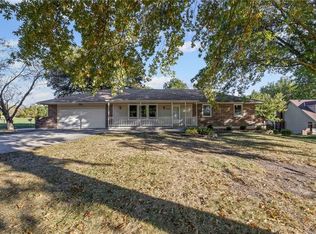Back on market, not the Sellers fault. This is a Freddie Mac Homesteps property. This house and land could be spectacular. It is located at the end of a very private, small acreage subdivision. Everything about this place is LARGE. Potential out the wazzoo! Come see! SOLD-AS-IS. Visit homesteps.com for additional details.
This property is off market, which means it's not currently listed for sale or rent on Zillow. This may be different from what's available on other websites or public sources.

