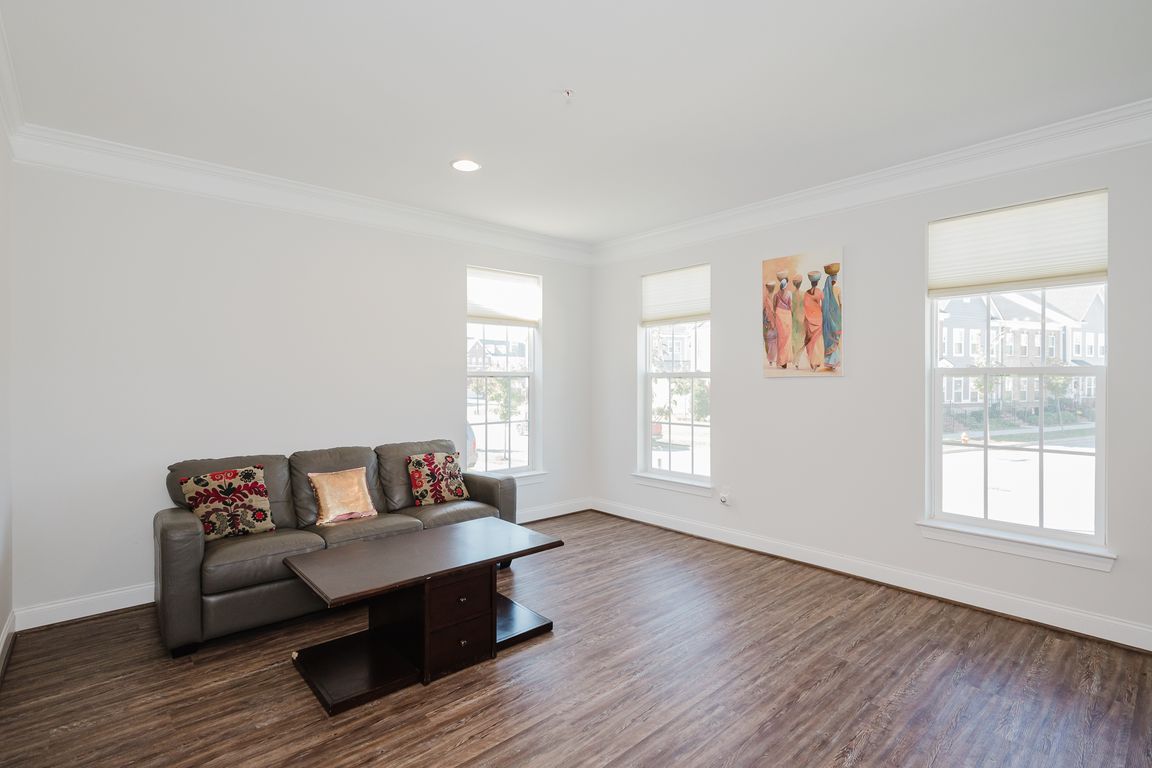
For sale
$725,000
4beds
5,347sqft
6505 Totteridge St, Baltimore, MD 21220
4beds
5,347sqft
Single family residence
Built in 2022
7,500 sqft
2 Garage spaces
$136 price/sqft
$147 monthly HOA fee
What's special
Oversized islandCozy gas fireplaceFinished lower levelDual vanityPowder roomPeaceful greeneryWalk-in shower
THIS HOME BRAND NEW WOULD COST $850K+! Take advantage of a instant equity by purchasing this barely lived in home! This stunning Mount Vernon Villa model by Williamsburg Homes (built 2022) is located in the sought-after Greenleigh at Crossroads Community. This rare model offers more than 5500 sq. ft. of ...
- 24 days |
- 948 |
- 49 |
Source: Bright MLS,MLS#: MDBC2143508
Travel times
Living Room
Kitchen
Primary Bedroom
Zillow last checked: 9 hours ago
Listing updated: November 03, 2025 at 04:02pm
Listed by:
Laura Snyder 410-375-5779,
American Premier Realty, LLC 4435120090,
Listing Team: Laura Snyder Home Group
Source: Bright MLS,MLS#: MDBC2143508
Facts & features
Interior
Bedrooms & bathrooms
- Bedrooms: 4
- Bathrooms: 5
- Full bathrooms: 3
- 1/2 bathrooms: 2
- Main level bathrooms: 1
Rooms
- Room types: Laundry
Laundry
- Level: Upper
Heating
- Central, Zoned, Heat Pump, Programmable Thermostat, Natural Gas
Cooling
- Central Air, Zoned, Ceiling Fan(s), Programmable Thermostat, Electric
Appliances
- Included: Microwave, Dishwasher, Dryer, Refrigerator, Washer, Cooktop, Ice Maker, Stainless Steel Appliance(s), Water Heater, Self Cleaning Oven, Gas Water Heater, Tankless Water Heater
- Laundry: Upper Level, Washer In Unit, Dryer In Unit, Laundry Room
Features
- Attic, Bathroom - Tub Shower, Bathroom - Walk-In Shower, Breakfast Area, Ceiling Fan(s), Chair Railings, Crown Molding, Dining Area, Family Room Off Kitchen, Open Floorplan, Formal/Separate Dining Room, Eat-in Kitchen, Kitchen Island, Kitchen - Table Space, Pantry, Primary Bath(s), Recessed Lighting, Upgraded Countertops, Walk-In Closet(s), 9'+ Ceilings, Dry Wall, Tray Ceiling(s)
- Flooring: Luxury Vinyl, Ceramic Tile, Carpet
- Doors: French Doors
- Windows: Energy Efficient, Screens, Window Treatments
- Basement: Partially Finished,Space For Rooms,Windows,Connecting Stairway,Heated,Improved
- Number of fireplaces: 1
- Fireplace features: Gas/Propane, Mantel(s)
Interior area
- Total structure area: 5,542
- Total interior livable area: 5,347 sqft
- Finished area above ground: 3,737
- Finished area below ground: 1,610
Video & virtual tour
Property
Parking
- Total spaces: 6
- Parking features: Garage Faces Front, Garage Door Opener, Inside Entrance, Driveway, Garage
- Garage spaces: 2
- Uncovered spaces: 4
Accessibility
- Accessibility features: None
Features
- Levels: Three
- Stories: 3
- Patio & porch: Porch
- Exterior features: Bump-outs, Lighting, Sidewalks, Street Lights
- Pool features: Community
- Has view: Yes
- View description: Trees/Woods
Lot
- Size: 7,500 Square Feet
- Features: Backs to Trees, Level
Details
- Additional structures: Above Grade, Below Grade
- Parcel number: 04152500015779
- Zoning: R
- Special conditions: Standard
Construction
Type & style
- Home type: SingleFamily
- Architectural style: Colonial
- Property subtype: Single Family Residence
Materials
- Vinyl Siding
- Foundation: Permanent
- Roof: Architectural Shingle
Condition
- Very Good
- New construction: No
- Year built: 2022
Details
- Builder model: The Mount Vernon IV
- Builder name: Williamsburg
Utilities & green energy
- Sewer: Public Sewer
- Water: Public
- Utilities for property: Natural Gas Available, Fiber Optic
Community & HOA
Community
- Features: Pool
- Security: Carbon Monoxide Detector(s), Smoke Detector(s), Fire Sprinkler System
- Subdivision: Greenleigh At Crossroads
HOA
- Has HOA: Yes
- Amenities included: Clubhouse, Common Grounds, Dog Park, Fitness Center, Pool, Tot Lots/Playground
- Services included: Common Area Maintenance, Maintenance Grounds, Pool(s), Snow Removal, Trash
- HOA fee: $147 monthly
- HOA name: GREENLEIGH AT CROSSROADS
Location
- Region: Baltimore
Financial & listing details
- Price per square foot: $136/sqft
- Tax assessed value: $773,367
- Annual tax amount: $8,838
- Date on market: 10/24/2025
- Listing agreement: Exclusive Right To Sell
- Listing terms: Cash,Conventional,FHA,VA Loan
- Ownership: Fee Simple