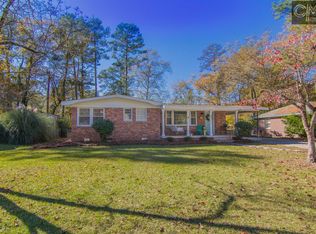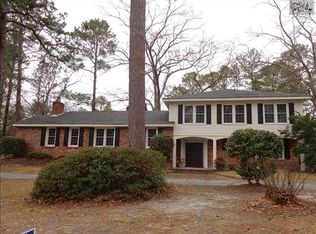Do not miss this wonderful, all-brick, ranch style home zoned for Satchel Ford, Crayton, and AC Flora! 3 Bedrooms, 1.5 baths and 1200 sq ft. Hardwood floors throughout, very nice flow through the living room, dining room and kitchen. Master bedroom has private half bath. Full bath located in hallway. Lovely, private backyard, fully fenced with storage shed. Home has a 1 car attached carport. Just minutes to amenities for Forest Acres, Fort Jackson and Downtown Columbia! Move-in ready with TONS of potential to make this home your own!
This property is off market, which means it's not currently listed for sale or rent on Zillow. This may be different from what's available on other websites or public sources.

