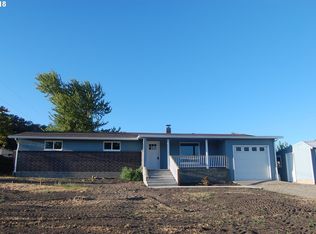Accepted Offer with Contingencies. Here it is, your farmette with a classic Farmhouse on 8 usable acres in a pastoral setting, yet only minutes to town. Spacious living room with large view windows, formal dining room , large bedrooms upstairs. Upgrades include Metal Roof, newer heat pump and central AC, some newer windows. Farmland is fenced and cross fenced with barn with lean to.784 sq foot basement is not included in Square footage . Please excuse the mess as occupant is in the process of moving out.
This property is off market, which means it's not currently listed for sale or rent on Zillow. This may be different from what's available on other websites or public sources.
