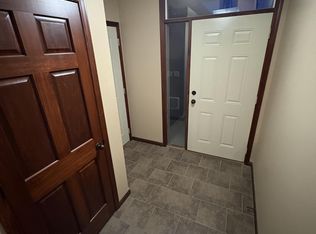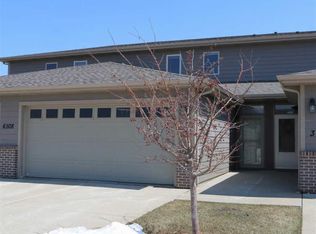Sold for $226,000
$226,000
6505 S Tomar Rd APT 3, Sioux Falls, SD 57108
2beds
1,138sqft
Condominium
Built in 2009
-- sqft lot
$219,800 Zestimate®
$199/sqft
$1,358 Estimated rent
Home value
$219,800
$209,000 - $231,000
$1,358/mo
Zestimate® history
Loading...
Owner options
Explore your selling options
What's special
Enjoy carefree living in this move in ready 2BDR, 2bath, upper level condo with a 2-stall garage. The open floor plan has cathedral ceilings with large windows providing lovely natural light throughout. Slider opens from the dining area out to the covered deck where you can enjoy your morning coffee. Ceramic tile in kitchen, dining, and both bathrooms. Master bedroom has walk-in closet and full bathroom. 2nd bedroom also has a walk-in-closet and full bath across the hall. Convenient laundry room on main level near bedrooms. The HOA covers lawn care, snow removal, exterior maintenance, garbage, sewer, and water for $165.00/month All appliances stay. Water heater and garbage disposal new in the last three years. Enjoy this great location with easy access to restaurants and shopping.
Zillow last checked: 8 hours ago
Listing updated: June 29, 2023 at 02:43pm
Listed by:
Holly J Evans,
Berkshire Hathaway HomeServices Midwest Realty - Sioux Falls
Bought with:
Non-Members Sales
Source: Realtor Association of the Sioux Empire,MLS#: 22303547
Facts & features
Interior
Bedrooms & bathrooms
- Bedrooms: 2
- Bathrooms: 2
- Full bathrooms: 2
- Main level bedrooms: 2
Primary bedroom
- Description: full master bath w/wlk-in closet
- Level: Main
- Area: 168
- Dimensions: 14 x 12
Bedroom 2
- Description: walk-in closet
- Level: Main
- Area: 120
- Dimensions: 12 x 10
Dining room
- Description: sliding door with access to cov. patio
- Level: Main
- Area: 110
- Dimensions: 11 x 10
Kitchen
- Description: island with eating area
- Level: Main
- Area: 110
- Dimensions: 11 x 10
Living room
- Description: vaulted ceilings nice windows/ light
- Level: Main
- Area: 195
- Dimensions: 15 x 13
Heating
- Natural Gas
Cooling
- Central Air
Appliances
- Included: Dishwasher, Disposal, Dryer, Electric Range, Microwave, Refrigerator, Washer
Features
- Main Floor Laundry, Master Bath, Vaulted Ceiling(s)
- Flooring: Carpet, Tile
Interior area
- Total structure area: 2,276
- Total interior livable area: 1,138 sqft
- Finished area above ground: 1,138
- Finished area below ground: 0
Property
Parking
- Total spaces: 2
- Parking features: Garage
- Garage spaces: 2
Features
- Levels: Multi/Split
- Patio & porch: Deck
Lot
- Size: 3,794 sqft
Details
- Parcel number: 280.98.17.004C
Construction
Type & style
- Home type: Condo
- Architectural style: Multi Level
- Property subtype: Condominium
Materials
- Hard Board
- Roof: Composition
Condition
- Year built: 2009
Utilities & green energy
- Sewer: Public Sewer
- Water: Public
Community & neighborhood
Location
- Region: Sioux Falls
- Subdivision: Diamond Valley Addn
HOA & financial
HOA
- Has HOA: Yes
- HOA fee: $165 monthly
- Amenities included: Maintenance Structure, Trash, Maintenance Grounds, Snow Removal, Water
Other
Other facts
- Listing terms: Cash
- Road surface type: Curb and Gutter
Price history
| Date | Event | Price |
|---|---|---|
| 10/14/2025 | Listing removed | $239,000$210/sqft |
Source: BHHS broker feed #22504535 Report a problem | ||
| 10/9/2025 | Price change | $239,000-2.4%$210/sqft |
Source: | ||
| 8/24/2025 | Price change | $245,000-0.8%$215/sqft |
Source: | ||
| 7/14/2025 | Price change | $247,000-0.8%$217/sqft |
Source: | ||
| 6/15/2025 | Listed for sale | $249,000+10.2%$219/sqft |
Source: | ||
Public tax history
| Year | Property taxes | Tax assessment |
|---|---|---|
| 2025 | $3,103 -8.1% | $212,592 +4.7% |
| 2024 | $3,376 +15.7% | $203,100 +1.3% |
| 2023 | $2,919 +4.7% | $200,411 +14.2% |
Find assessor info on the county website
Neighborhood: 57108
Nearby schools
GreatSchools rating
- 8/10Journey Elementary - 05Grades: K-5Distance: 1.3 mi
- 7/10Harrisburg North Middle School - 08Grades: 6-8Distance: 2.3 mi
- 8/10Harrisburg High School - 01Grades: 9-12Distance: 3.6 mi
Schools provided by the listing agent
- Elementary: Harrisburg Journey ES
- High: Harrisburg HS
- District: Harrisburg
Source: Realtor Association of the Sioux Empire. This data may not be complete. We recommend contacting the local school district to confirm school assignments for this home.

Get pre-qualified for a loan
At Zillow Home Loans, we can pre-qualify you in as little as 5 minutes with no impact to your credit score.An equal housing lender. NMLS #10287.

