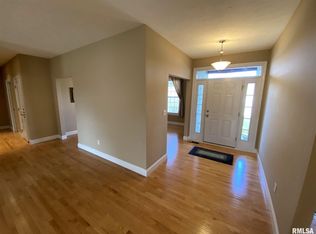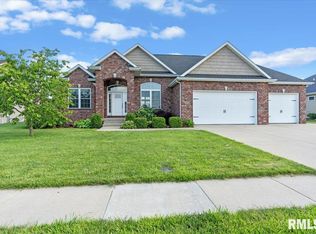Sold for $441,000
$441,000
6505 Preston Dr, Springfield, IL 62711
5beds
4,727sqft
Single Family Residence, Residential
Built in 2006
0.31 Acres Lot
$497,500 Zestimate®
$93/sqft
$3,675 Estimated rent
Home value
$497,500
$473,000 - $522,000
$3,675/mo
Zestimate® history
Loading...
Owner options
Explore your selling options
What's special
This home has bells and whistles! Not only does it have a prime spot on a corner lot with no backyard neighbors, it also has many other features you love, including: Home Generator, Informal and Formal dining areas, Solid Wood Cabinets, Kitchen Pantry, Main floor Laundry Room, Main bedroom features Jacuzzi tub and a dreamy walk-in closet. The basement has 9ft ceilings, 2 bedrooms and a full bathroom, plus a large open area for all kinds of activities! The backyard features a screened in porch and another concrete landing pad with pergola that has built in retractable screens. Piper Glen pool and playground are located on the same street, and the neighborhood also has a Golf Course! Recent Updates Include: On demand hot water system 2022, Furnace 2022, Closet System put in bedroom closet, Sump Pump 2021, refrigerator 2021, All toilets replaced 2022, Under Cabinet Lighting 2021, carpets cleaned feb. 6th 2023
Zillow last checked: 8 hours ago
Listing updated: April 12, 2023 at 01:01pm
Listed by:
Taylor Pierceall Mobl:217-481-2827,
The Real Estate Group, Inc.
Bought with:
Ketki Arya, 475167877
The Real Estate Group, Inc.
Source: RMLS Alliance,MLS#: CA1020471 Originating MLS: Capital Area Association of Realtors
Originating MLS: Capital Area Association of Realtors

Facts & features
Interior
Bedrooms & bathrooms
- Bedrooms: 5
- Bathrooms: 4
- Full bathrooms: 3
- 1/2 bathrooms: 1
Bedroom 1
- Level: Main
- Dimensions: 15ft 0in x 13ft 4in
Bedroom 2
- Level: Main
- Dimensions: 14ft 1in x 13ft 5in
Bedroom 3
- Level: Main
- Dimensions: 14ft 11in x 10ft 4in
Bedroom 4
- Level: Basement
- Dimensions: 14ft 1in x 14ft 7in
Bedroom 5
- Level: Basement
- Dimensions: 16ft 0in x 9ft 0in
Other
- Level: Main
- Dimensions: 13ft 9in x 11ft 6in
Other
- Level: Main
- Dimensions: 13ft 4in x 11ft 6in
Other
- Level: Main
- Dimensions: 13ft 6in x 11ft 6in
Other
- Area: 1823
Additional room
- Description: Unfinished Storage Space
- Level: Basement
- Dimensions: 48ft 8in x 16ft 4in
Additional room 2
- Description: Additional storage space
- Level: Basement
- Dimensions: 17ft 6in x 12ft 9in
Family room
- Level: Basement
- Dimensions: 23ft 11in x 15ft 8in
Kitchen
- Level: Main
- Dimensions: 14ft 9in x 11ft 4in
Laundry
- Level: Main
- Dimensions: 14ft 1in x 10ft 1in
Living room
- Level: Main
- Dimensions: 26ft 0in x 20ft 0in
Main level
- Area: 2904
Recreation room
- Level: Basement
- Dimensions: 35ft 7in x 15ft 8in
Heating
- Forced Air
Cooling
- Central Air
Appliances
- Included: Dishwasher, Dryer, Range, Refrigerator, Washer
Features
- Ceiling Fan(s), Vaulted Ceiling(s)
- Windows: Blinds
- Basement: Full,Partially Finished
- Attic: Storage
- Number of fireplaces: 1
- Fireplace features: Gas Starter
Interior area
- Total structure area: 2,904
- Total interior livable area: 4,727 sqft
Property
Parking
- Total spaces: 3
- Parking features: Attached
- Attached garage spaces: 3
- Details: Number Of Garage Remotes: 2
Features
- Patio & porch: Porch, Screened
- Spa features: Bath
Lot
- Size: 0.31 Acres
- Dimensions: 135 x 100
- Features: Level
Details
- Parcel number: 2231.0382001
Construction
Type & style
- Home type: SingleFamily
- Architectural style: Ranch
- Property subtype: Single Family Residence, Residential
Materials
- Brick, Vinyl Siding
- Foundation: Concrete Perimeter
- Roof: Shingle
Condition
- New construction: No
- Year built: 2006
Utilities & green energy
- Sewer: Public Sewer
- Water: Public
Community & neighborhood
Location
- Region: Springfield
- Subdivision: Piper Glen
HOA & financial
HOA
- Has HOA: Yes
- HOA fee: $180 annually
- Services included: Clubhouse, Play Area, Pool
Price history
| Date | Event | Price |
|---|---|---|
| 4/12/2023 | Sold | $441,000+10.3%$93/sqft |
Source: | ||
| 2/15/2023 | Pending sale | $399,900$85/sqft |
Source: | ||
| 2/10/2023 | Listed for sale | $399,900+11.1%$85/sqft |
Source: | ||
| 7/1/2019 | Sold | $360,000-1.3%$76/sqft |
Source: | ||
| 6/17/2019 | Listed for sale | $364,900$77/sqft |
Source: RE/MAX Professionals #CA191997 Report a problem | ||
Public tax history
| Year | Property taxes | Tax assessment |
|---|---|---|
| 2024 | $10,305 +9.9% | $145,778 +9.5% |
| 2023 | $9,380 +7.7% | $133,155 +8.8% |
| 2022 | $8,708 +3.3% | $122,401 +3.9% |
Find assessor info on the county website
Neighborhood: 62711
Nearby schools
GreatSchools rating
- 9/10Glenwood Elementary SchoolGrades: K-4Distance: 0.9 mi
- 7/10Glenwood Middle SchoolGrades: 7-8Distance: 3 mi
- 7/10Glenwood High SchoolGrades: 9-12Distance: 1.1 mi
Get pre-qualified for a loan
At Zillow Home Loans, we can pre-qualify you in as little as 5 minutes with no impact to your credit score.An equal housing lender. NMLS #10287.

