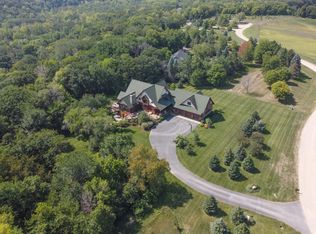Rare Opportunity to own this stunning Kerber built executive home on 7.18 Acres in the coveted Nathan Woods area of Carver County. From the welcoming Portico at the front entry porch to the spacious rooms throughout, this home exudes gracious Country Living at its best. Natural light and nature warms each of the spacious rooms-kitchen-dining room-Living Room (with a floor to ceiling native fieldstone fireplace). Master Bedroom Suite, Screened porch. Lower level boasts oversized family room, 2 bedrooms, 3/4 bath, Attached porch exercise area and mechanical room. 3 car Garage, storage galore, plus a 25 x 50 storage out building with 14 ft overhead door, insulated and heated. Seller comment "What I loved about this home is seeing nature out of every window". See additional information on supplement sheets.
This property is off market, which means it's not currently listed for sale or rent on Zillow. This may be different from what's available on other websites or public sources.
