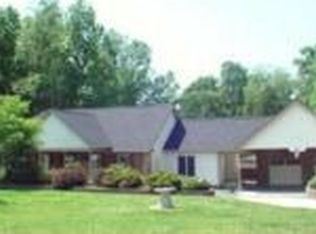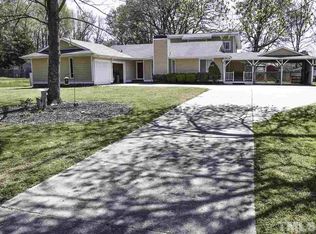Sold for $300,000
$300,000
6505 N Roxboro Rd, Durham, NC 27712
3beds
1,584sqft
Single Family Residence, Residential
Built in 1979
0.46 Acres Lot
$292,100 Zestimate®
$189/sqft
$2,072 Estimated rent
Home value
$292,100
$272,000 - $313,000
$2,072/mo
Zestimate® history
Loading...
Owner options
Explore your selling options
What's special
**Charming 1979 Home in a Desirable Metropolitan Area** **Overview:** Welcome to your new home! This beautifully maintained three-bedroom, two-and-a-half-bath residence offers a perfect blend of comfort, style, and convenience. Set on a generous half-acre lot, this property provides ample space for both relaxation and entertainment, making it an ideal retreat in a bustling metropolitan area. **Key Features:** - **Bedrooms:** Three well-sized bedrooms providing a peaceful sanctuary, perfect for rest and relaxation. - **Bathrooms:** Enjoy the convenience of two full bathrooms and a half bath, ideal for family living and hosting guests. The master bath features a refinished tub, adding a touch of luxury. - **Living Space:** Spanning 1,584 square feet, the home boasts a well-designed layout with generous living areas. - **Fireplace:** A cozy fireplace in the main living area creates a warm and inviting atmosphere, perfect for family gatherings or quiet evenings at home. - **Outdoor Living:** Step through the sliding glass door onto a large deck and porch, perfect for outdoor entertaining, summer barbecues, or simply enjoying a morning coffee. - **Storage Space:** Ample storage options throughout the home and in the two-car garage provide plenty of room for all your belongings. - **Modern Updates:** Recent updates include new carpet and fresh paint throughout the home, giving it a modern and polished look. - **Security Features:** For peace of mind, the property includes a Ring camera security system, ensuring your home is monitored and secure. - **Utilities:** The home is serviced by a well and septic system, offering efficiency and reduced utility costs. - **Convenience:** Located close to various amenities and just across from the country club, this home combines suburban tranquility with easy accessibility to golf, shopping, dining, and recreational activities. - **No HOA Fees:** Enjoy the freedom of no HOA restrictions, allowing you to personalize your property as you see fit. **Conclusion:** This charming 1979 home offers an incredible opportunity to enjoy comfortable living amidst beautiful surroundings in a thriving metropolitan area. With its spacious layout, modern updates, and outdoor entertaining space, it's the perfect place to call home. Schedule your showing today and discover all the wonderful features this property has to offer!
Zillow last checked: 8 hours ago
Listing updated: October 28, 2025 at 12:31am
Listed by:
Kandy Benton 919-634-7516,
Mark Spain Real Estate
Bought with:
Brianda Vargas Martinez, 295600
Movil Realty
Source: Doorify MLS,MLS#: 10054188
Facts & features
Interior
Bedrooms & bathrooms
- Bedrooms: 3
- Bathrooms: 3
- Full bathrooms: 2
- 1/2 bathrooms: 1
Heating
- Fireplace(s), Forced Air
Cooling
- Ceiling Fan(s), Central Air
Appliances
- Included: Dishwasher, Dryer, Electric Water Heater, Exhaust Fan, Microwave, Oven, Refrigerator, Stainless Steel Appliance(s), Washer
- Laundry: In Hall
Features
- Bathtub/Shower Combination, Ceiling Fan(s), High Ceilings, Laminate Counters, Recessed Lighting, Separate Shower, Water Closet
- Flooring: Combination
- Doors: French Doors, Sliding Doors
- Number of fireplaces: 1
Interior area
- Total structure area: 1,584
- Total interior livable area: 1,584 sqft
- Finished area above ground: 1,584
- Finished area below ground: 0
Property
Parking
- Total spaces: 4
- Parking features: Garage
- Attached garage spaces: 2
- Uncovered spaces: 2
Accessibility
- Accessibility features: Accessible Common Area, Accessible Hallway(s), Accessible Kitchen Appliances, Accessible Stairway, Accessible Washer/Dryer, Visitable
Features
- Levels: Two
- Stories: 2
- Patio & porch: Front Porch, Rear Porch
- Exterior features: Fenced Yard, Smart Camera(s)/Recording, Storage
- Pool features: None
- Spa features: None
- Fencing: Back Yard
- Has view: Yes
- View description: Neighborhood
Lot
- Size: 0.46 Acres
- Features: Cleared
Details
- Additional structures: Shed(s)
- Parcel number: 188219
- Zoning: R-20
- Special conditions: Standard
Construction
Type & style
- Home type: SingleFamily
- Architectural style: Transitional
- Property subtype: Single Family Residence, Residential
Materials
- Masonite
- Foundation: Pillar/Post/Pier
- Roof: Shingle
Condition
- New construction: No
- Year built: 1979
- Major remodel year: 1979
Utilities & green energy
- Sewer: Septic Tank
- Water: Well
- Utilities for property: Cable Connected, Electricity Connected, Septic Connected, Water Connected
Community & neighborhood
Community
- Community features: None
Location
- Region: Durham
- Subdivision: Eden Lakes
Other
Other facts
- Road surface type: Paved
Price history
| Date | Event | Price |
|---|---|---|
| 4/23/2025 | Sold | $300,000-7.7%$189/sqft |
Source: | ||
| 2/28/2025 | Pending sale | $325,000$205/sqft |
Source: | ||
| 1/29/2025 | Price change | $325,000-3%$205/sqft |
Source: | ||
| 1/6/2025 | Price change | $334,900-1.3%$211/sqft |
Source: | ||
| 12/2/2024 | Price change | $339,250-0.1%$214/sqft |
Source: | ||
Public tax history
| Year | Property taxes | Tax assessment |
|---|---|---|
| 2025 | $2,439 +18.3% | $334,695 +70.6% |
| 2024 | $2,062 +5.5% | $196,237 |
| 2023 | $1,955 +17.6% | $196,237 |
Find assessor info on the county website
Neighborhood: 27712
Nearby schools
GreatSchools rating
- 4/10Little River ElementaryGrades: PK-8Distance: 2.6 mi
- 2/10Northern HighGrades: 9-12Distance: 1.6 mi
- 7/10George L Carrington MiddleGrades: 6-8Distance: 2.2 mi
Schools provided by the listing agent
- Elementary: Durham - Eno Valley
- Middle: Durham - Lucas
- High: Durham - Northern
Source: Doorify MLS. This data may not be complete. We recommend contacting the local school district to confirm school assignments for this home.
Get a cash offer in 3 minutes
Find out how much your home could sell for in as little as 3 minutes with a no-obligation cash offer.
Estimated market value$292,100
Get a cash offer in 3 minutes
Find out how much your home could sell for in as little as 3 minutes with a no-obligation cash offer.
Estimated market value
$292,100

