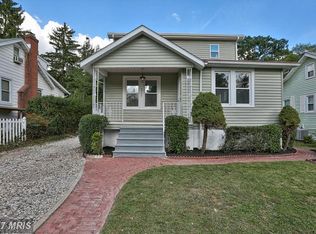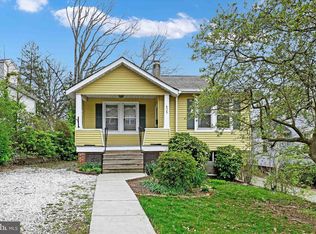Sold for $610,000
$610,000
6505 Maplewood Rd, Baltimore, MD 21212
4beds
2,166sqft
Single Family Residence
Built in 1925
6,300 Square Feet Lot
$611,500 Zestimate®
$282/sqft
$2,829 Estimated rent
Home value
$611,500
$563,000 - $667,000
$2,829/mo
Zestimate® history
Loading...
Owner options
Explore your selling options
What's special
Welcome to 6505 Maplewood Road - a beautifully maintained and thoughtfully updated detached single-family home in the highly sought-after Anneslie neighborhood. With timeless curb appeal, a charming front porch, and warm character throughout, this picture-perfect home is the one you've been waiting for! Step inside to an open-concept main level that seamlessly blends style and functionality. The foyer flows into a spacious dining area, a stunning gourmet kitchen and an inviting family room. The kitchen is a total showstopper, featuring gorgeous white quartz countertops, stylish two-toned white and navy cabinetry, stainless steel appliances including a modern LG dual fuel gas stove with electric oven (installed in 2023), an oversized stainless steel sink, a breakfast peninsula and plenty of storage! The light-filled family room offers custom built-ins with a gas fireplace (installed in 2020), large windows and plantation shutters making it an ideal spot for relaxing or entertaining. A versatile bedroom and full bathroom on the main level provides the perfect setup for a guest suite, home office, or convenient main-floor living. Upstairs, the expansive primary bedroom offers his-and-her custom California closets and a beautifully updated en-suite bath. The luxurious bathroom features an oversized shower with dual shower heads - one being a relaxing rainfall showerhead plus built-in bench seating for added comfort. Two additional bedrooms on this level share an updated full bathroom in the hallway. A custom linen closet in the upstairs hall includes washer/dryer hookups - offering the option for a second-floor laundry space should you desire! The partially finished basement includes an additional family/rec room, laundry area, and TONS of storage, with a walk-up exit for easy outdoor access. Step outside to your own private oasis—an expansive flat backyard with a custom patio (installed in 2021) perfect for entertaining, grilling, or enjoying quiet evenings. A long driveway accommodates up to 4 vehicles, providing ample off-street parking. This home was fully remodeled top to bottom in 2019 and the current owners have continued to improve, enhance and maintain it with great care! Be sure to check out the full list of property features and improvements page to see how much love has been poured into this home! Schedule your private tour today! This location cannot be beat. Located half a mile to various establishments - the Charmery, Pure Raw Juice, Starbucks, Baltoz Bakery and more!
Zillow last checked: 8 hours ago
Listing updated: June 27, 2025 at 05:10am
Listed by:
Jennifer Reitz 301-602-3563,
Cummings & Co. Realtors
Bought with:
Tabitha Weinstein
Keller Williams Gateway LLC
Source: Bright MLS,MLS#: MDBC2127126
Facts & features
Interior
Bedrooms & bathrooms
- Bedrooms: 4
- Bathrooms: 3
- Full bathrooms: 3
- Main level bathrooms: 1
- Main level bedrooms: 1
Bedroom 2
- Level: Upper
Bedroom 4
- Level: Main
Primary bathroom
- Level: Upper
Bathroom 3
- Level: Upper
Bathroom 3
- Level: Main
Dining room
- Level: Main
Family room
- Level: Main
Family room
- Level: Lower
Foyer
- Level: Main
Other
- Level: Upper
Other
- Level: Upper
Kitchen
- Level: Main
Laundry
- Level: Lower
Heating
- Forced Air, Electric, Natural Gas
Cooling
- Central Air, Ceiling Fan(s), Zoned, Electric
Appliances
- Included: Microwave, Dishwasher, Disposal, Energy Efficient Appliances, Oven/Range - Gas, Refrigerator, Dryer, Washer, Water Heater, Exhaust Fan, Gas Water Heater
- Laundry: In Basement, Upper Level, Has Laundry, Laundry Room
Features
- Built-in Features, Combination Kitchen/Dining, Family Room Off Kitchen, Floor Plan - Traditional, Kitchen - Gourmet, Primary Bath(s), Recessed Lighting, Upgraded Countertops, Walk-In Closet(s)
- Flooring: Wood
- Doors: Storm Door(s)
- Windows: ENERGY STAR Qualified Windows, Window Treatments
- Basement: Connecting Stairway,Full,Heated,Improved,Interior Entry,Exterior Entry,Partially Finished,Other
- Number of fireplaces: 1
Interior area
- Total structure area: 2,614
- Total interior livable area: 2,166 sqft
- Finished area above ground: 1,866
- Finished area below ground: 300
Property
Parking
- Total spaces: 4
- Parking features: Driveway
- Uncovered spaces: 4
Accessibility
- Accessibility features: Accessible Hallway(s)
Features
- Levels: Three
- Stories: 3
- Patio & porch: Patio, Porch
- Pool features: None
Lot
- Size: 6,300 sqft
Details
- Additional structures: Above Grade, Below Grade
- Parcel number: 04090919325710
- Zoning: DR5.5
- Special conditions: Standard
Construction
Type & style
- Home type: SingleFamily
- Architectural style: Colonial
- Property subtype: Single Family Residence
Materials
- Vinyl Siding
- Foundation: Other
Condition
- New construction: No
- Year built: 1925
- Major remodel year: 2019
Utilities & green energy
- Sewer: Public Sewer
- Water: Public
Community & neighborhood
Location
- Region: Baltimore
- Subdivision: Anneslie
Other
Other facts
- Listing agreement: Exclusive Right To Sell
- Ownership: Fee Simple
Price history
| Date | Event | Price |
|---|---|---|
| 12/8/2025 | Sold | $610,000$282/sqft |
Source: Public Record Report a problem | ||
| 6/27/2025 | Sold | $610,000$282/sqft |
Source: | ||
| 6/1/2025 | Contingent | $610,000$282/sqft |
Source: | ||
| 5/15/2025 | Listed for sale | $610,000+31.7%$282/sqft |
Source: | ||
| 9/24/2019 | Sold | $463,000-1.1%$214/sqft |
Source: Public Record Report a problem | ||
Public tax history
| Year | Property taxes | Tax assessment |
|---|---|---|
| 2025 | $6,830 +23.4% | $485,100 +6.2% |
| 2024 | $5,535 +6.6% | $456,667 +6.6% |
| 2023 | $5,190 +7.1% | $428,233 +7.1% |
Find assessor info on the county website
Neighborhood: 21212
Nearby schools
GreatSchools rating
- 9/10Stoneleigh Elementary SchoolGrades: K-5Distance: 0.5 mi
- 6/10Dumbarton Middle SchoolGrades: 6-8Distance: 0.8 mi
- 9/10Towson High Law & Public PolicyGrades: 9-12Distance: 1.1 mi
Schools provided by the listing agent
- Elementary: Stoneleigh
- High: Towson High Law & Public Policy
- District: Baltimore County Public Schools
Source: Bright MLS. This data may not be complete. We recommend contacting the local school district to confirm school assignments for this home.
Get pre-qualified for a loan
At Zillow Home Loans, we can pre-qualify you in as little as 5 minutes with no impact to your credit score.An equal housing lender. NMLS #10287.

