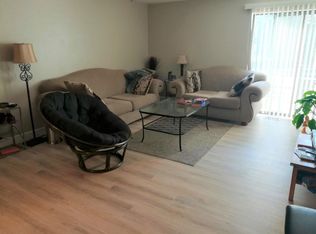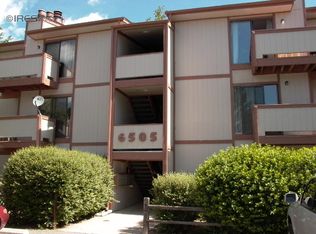Ask about Interest Rate Options in the 4's!!! Begin Your Boulder Adventure Here! Step into the quintessential Boulder lifestyle with this inviting 2-bedroom, 2-bathroom condo located in the vibrant community of Snug Harbor Villages. Perched on the second floor, this sun-filled retreat offers a private balcony with picturesque views of the pond, playground, and pool a perfect spot to relax after a day exploring the outdoors. Step inside to discover a warm and inviting living space. The spacious living room features a cozy fireplace, perfect for relaxing evenings, while light wood cabinetry brings both style and functionality to the kitchen. The primary bedroom is a serene retreat, complete with an en-suite bathroom. A secondary bedroom and bath provide comfortable accommodations for guests or a home office. The thoughtfully designed layout includes an in-unit washer and dryer for everyday convenience, along with a good-sized laundry room offering plenty of storage. A bonus walk-in storage room with shelving ensures you have ample space for your belongings. Snug Harbor Villages is designed to enhance your lifestyle with its exceptional amenities. Take a dip in the sparkling pool, let the kids enjoy the playground, or relax in the verdant garden areas. Outdoor enthusiasts will love the easy access to nearby trails, perfect for hiking, biking, or simply immersing in nature. The covered carport with an additional storage unit ensures your gear is always ready for the next adventure. Situated in close proximity to CU Boulder, the iconic Pearl Street Mall, and Eaton Park, this condo offers unparalleled access to the best of Boulder s culture, dining, and recreation. Whether you're starting a new chapter or adding to your portfolio, this property is an incredible opportunity in a coveted locale. Don t hesitate! The Boulder Market is Vibrant! Schedule your personal tour with Rob Fenton and make this Boulder gem your own!
This property is off market, which means it's not currently listed for sale or rent on Zillow. This may be different from what's available on other websites or public sources.

