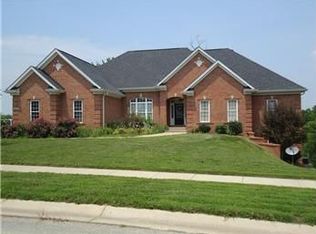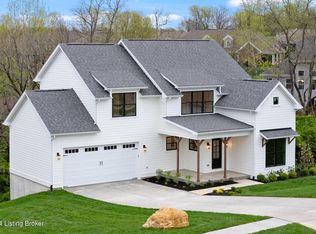Sold for $643,000
$643,000
6505 Hypoint Ridge Rd, Crestwood, KY 40014
4beds
2,418sqft
Single Family Residence
Built in 2024
0.53 Acres Lot
$656,000 Zestimate®
$266/sqft
$2,898 Estimated rent
Home value
$656,000
$590,000 - $735,000
$2,898/mo
Zestimate® history
Loading...
Owner options
Explore your selling options
What's special
This story and a half home features an open floor plan. The family room has direct views into the breakfast area and kitchen. Custom Barber cabinets throughout the home with stone counter tops in all bathrooms and kitchen. The master bedroom is located on the main floor with a large master bathroom and walk in closet with custom built ins. A dining room right on the entry and a half bathroom centrally located finishes of the main floor. On the second floor is a hall bathroom with two sinks and tub shower combination and three bedrooms.
Zillow last checked: 8 hours ago
Listing updated: July 16, 2025 at 10:18pm
Listed by:
Daniel Perkins,
RE/MAX Real Estate Champions
Bought with:
Bob Sokoler, 206702
RE/MAX Properties East
Source: GLARMLS,MLS#: 1652920
Facts & features
Interior
Bedrooms & bathrooms
- Bedrooms: 4
- Bathrooms: 3
- Full bathrooms: 2
- 1/2 bathrooms: 1
Primary bedroom
- Level: First
Bedroom
- Level: Second
Bedroom
- Level: Second
Bedroom
- Level: Second
Primary bathroom
- Level: First
Half bathroom
- Level: First
Full bathroom
- Level: Second
Breakfast room
- Level: First
Dining room
- Level: First
Great room
- Level: First
Kitchen
- Level: First
Laundry
- Level: First
Heating
- Natural Gas
Cooling
- Central Air
Features
- Basement: Walkout Unfinished
- Number of fireplaces: 1
Interior area
- Total structure area: 2,418
- Total interior livable area: 2,418 sqft
- Finished area above ground: 2,418
- Finished area below ground: 0
Property
Parking
- Total spaces: 4
- Parking features: Attached
- Attached garage spaces: 2
- Carport spaces: 2
- Covered spaces: 4
Features
- Stories: 2
- Patio & porch: Deck
- Fencing: None
Lot
- Size: 0.53 Acres
Details
- Parcel number: 23350143
Construction
Type & style
- Home type: SingleFamily
- Property subtype: Single Family Residence
Materials
- Wood Frame, Brick
- Foundation: Concrete Perimeter
- Roof: Shingle
Condition
- Year built: 2024
Utilities & green energy
- Sewer: Public Sewer
- Water: Public
Community & neighborhood
Location
- Region: Crestwood
- Subdivision: Claymont Springs
HOA & financial
HOA
- Has HOA: Yes
- HOA fee: $650 annually
Price history
| Date | Event | Price |
|---|---|---|
| 6/16/2025 | Sold | $643,000+0.5%$266/sqft |
Source: | ||
| 5/11/2025 | Pending sale | $639,900$265/sqft |
Source: | ||
| 6/15/2024 | Listed for sale | $639,900$265/sqft |
Source: | ||
| 6/13/2024 | Pending sale | $639,900$265/sqft |
Source: | ||
| 1/17/2024 | Listed for sale | $639,900$265/sqft |
Source: | ||
Public tax history
| Year | Property taxes | Tax assessment |
|---|---|---|
| 2023 | $496 +0.4% | $40,000 |
| 2022 | $494 +0.9% | $40,000 |
| 2021 | $490 -0.2% | $40,000 |
Find assessor info on the county website
Neighborhood: 40014
Nearby schools
GreatSchools rating
- 6/10Camden Station Elementary SchoolGrades: K-5Distance: 7.4 mi
- 8/10South Oldham Middle SchoolGrades: 6-8Distance: 0.6 mi
- 10/10South Oldham High SchoolGrades: 9-12Distance: 0.4 mi
Get pre-qualified for a loan
At Zillow Home Loans, we can pre-qualify you in as little as 5 minutes with no impact to your credit score.An equal housing lender. NMLS #10287.
Sell with ease on Zillow
Get a Zillow Showcase℠ listing at no additional cost and you could sell for —faster.
$656,000
2% more+$13,120
With Zillow Showcase(estimated)$669,120

