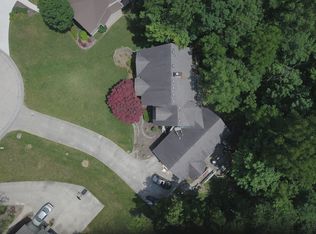This wonderful home is tucked into a beautiful lot off Homestead Road on Fort Wayne's southwest side and is just minutes from schools, the YMCA, tennis courts, the library and so much more. A landscaped berm with trees and perennials keep this estate private. The front yard has a state park look with stately trees within the grass while the woods border the remaining 3 sides of the property. The sloped back yard has a Monolith 1640 in-ground pool with a special order black opal finish (4' to 8'6" deep), an electronic pool cover and a nice large deck. The pool house, currently used as a potting shed, has great potential for a serving/changing area. As a potting shed, the double doors provide an easy way to bring the riding tractor in and out of the storage part of this pool house. Inside, hardwood floors give this home a great look. The long living room has a sitting area, fireplace and a piano area. The large windows that overlook the front grounds provide views of the built-in outdoor window planters. The dining room is a defined extension of the living room. The updated kitchen has a wonderful hearth room, peninsula, butler's area and access to the screened in porch. The hearth room opens to the back patio via sliders. This patio, a perfect place for grilling and entertaining, overlooks the pool and woods beyond. The master suite has an updated bathroom, walk in tile shower, upscale vanity and a large walk-in closet. Bedroom 2 has corner windows with architectural interest while bedroom 3 offers a great deal of space. The finished lower level's office has built-in book shelves and a long butcher-block style desk top. The family room has fireplace and windows. This finished basement is actually a walk-out through the home's garage. There is not a hint of anything faux in this house... the countertops are granite, the floors are either wood, slate or bamboo (lower level). Walk in showers are tile. The end grain on the front door speaks to its solid nature and beautiful construction. Noteworthy trim is found around the windows and door frames and crown mould. The limestone fireplace is yet another example of the beautiful materials that have gone into this home. Please see improvements (attached to listing).
This property is off market, which means it's not currently listed for sale or rent on Zillow. This may be different from what's available on other websites or public sources.

