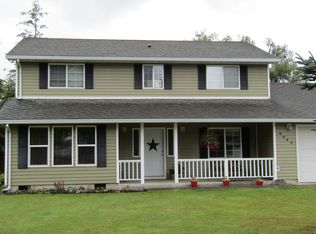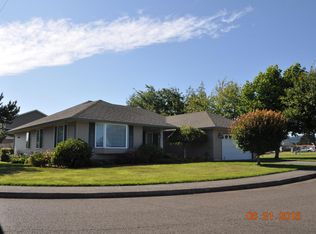Beautiful two level home in great neighborhood east of town. Covered front porch entry welcomes you in to this 4 bedroom, 2 & a half bath home. Newly updated, welcoming kitchen/dinette, w/breakfast bar island and stainless steel appliances. Separate living, formal dining, and den/office on the lower level, w/plenty of room to spread out, relax & entertain together. Second level has 4 spacious bedrooms, including master suite. Lots of extra storage in good size utility room. Finished 2 car garage, just as well appointed as the home, with cabinets, sink, epoxy floors and corrugated metal wainscot. Outside is a level .33 acre, w/immaculate private fenced back and side yard, deck that runs the length of the home, play structure, fire pit and space for everyone to enjoy. Come see!
This property is off market, which means it's not currently listed for sale or rent on Zillow. This may be different from what's available on other websites or public sources.



