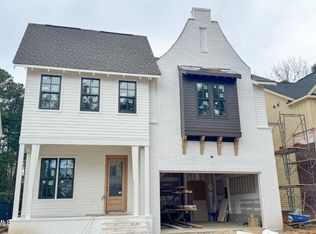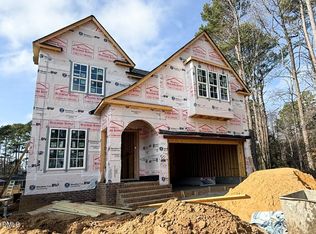Sold for $1,250,000
$1,250,000
6505 Burnette Flower Way, Raleigh, NC 27612
5beds
3,455sqft
Single Family Residence, Residential
Built in 2025
7,405.2 Square Feet Lot
$1,242,800 Zestimate®
$362/sqft
$4,584 Estimated rent
Home value
$1,242,800
$1.18M - $1.30M
$4,584/mo
Zestimate® history
Loading...
Owner options
Explore your selling options
What's special
10 Minutes to Midtown Raleigh! Close to Shopping, Lakes, Hiking Trails! 2 CAR GARAGE! Guest Bed/Office on Main Level! Primary Plus 3 Bedrooms Upstairs! 10' Ceilings & Site Finished HWDs Throughout 1st Floor! Kit: Custom Painted Cabinets w/Designer Hardware, Quartz Countertops, Tile Backsplash, Single Bowl Apron Farm Sink & Designer Pendants! Chef's Gourmet Appliance Package Incl Gas Range, Wall Oven, Microwave & Dishwasher! Primary Suite: Windows Overlooking Rear Yard! Bath: w/Designer Tile, Custom Painted Dual Vanity, Walk in Shower, Freestanding Tub & Huge WIC! 3 Additional Bedrooms w/WICs & 2nd Floor Rec Room Plus Study Nook/Office!
Zillow last checked: 8 hours ago
Listing updated: November 21, 2025 at 08:15am
Listed by:
Jim Allen 919-645-2114,
Coldwell Banker HPW
Bought with:
Stacy Keatts, 252923
Coldwell Banker HPW
Source: Doorify MLS,MLS#: 10099973
Facts & features
Interior
Bedrooms & bathrooms
- Bedrooms: 5
- Bathrooms: 4
- Full bathrooms: 4
Heating
- Central, ENERGY STAR Qualified Equipment, Fireplace(s), Heat Pump
Cooling
- Central Air, Heat Pump
Appliances
- Included: Bar Fridge, Dishwasher, Disposal, Double Oven, ENERGY STAR Qualified Appliances, ENERGY STAR Qualified Water Heater, Exhaust Fan, Gas Range, Microwave, Range Hood, Self Cleaning Oven, Stainless Steel Appliance(s), Tankless Water Heater, Vented Exhaust Fan, Oven, Water Heater
- Laundry: Electric Dryer Hookup, Laundry Room, Main Level, Sink, Washer Hookup
Features
- Bathtub/Shower Combination, Breakfast Bar, Built-in Features, Ceiling Fan(s), Chandelier, Crown Molding, Double Vanity, Eat-in Kitchen, In-Law Floorplan, Kitchen Island, Open Floorplan, Pantry, Quartz Counters, Separate Shower, Smooth Ceilings, Soaking Tub, Walk-In Closet(s), Walk-In Shower, Water Closet
- Flooring: Carpet, Hardwood, Tile
- Basement: Crawl Space
- Number of fireplaces: 2
- Fireplace features: Family Room, Gas, Gas Log, Outside
- Common walls with other units/homes: No Common Walls
Interior area
- Total structure area: 3,455
- Total interior livable area: 3,455 sqft
- Finished area above ground: 3,455
- Finished area below ground: 0
Property
Parking
- Total spaces: 4
- Parking features: Attached, Concrete, Driveway, Garage, Garage Door Opener, Garage Faces Front, Inside Entrance
- Attached garage spaces: 2
- Uncovered spaces: 4
Features
- Levels: Two
- Stories: 2
- Patio & porch: Covered, Front Porch, Porch, Rear Porch, Screened
- Has view: Yes
Lot
- Size: 7,405 sqft
- Features: Landscaped
Details
- Additional structures: None
- Parcel number: 0797726100
- Special conditions: Standard
Construction
Type & style
- Home type: SingleFamily
- Architectural style: Traditional, Transitional
- Property subtype: Single Family Residence, Residential
Materials
- Brick, Fiber Cement
- Foundation: Permanent, Raised
- Roof: Shingle
Condition
- New construction: Yes
- Year built: 2025
- Major remodel year: 2025
Details
- Builder name: McNeill Burbank
Utilities & green energy
- Sewer: Public Sewer
- Water: Public
- Utilities for property: Cable Available, Electricity Available, Natural Gas Connected, Phone Connected, Sewer Connected, Water Connected
Green energy
- Energy efficient items: Appliances, Construction, Doors, HVAC, Insulation, Lighting, Roof, Thermostat, Water Heater, Windows
Community & neighborhood
Community
- Community features: Street Lights
Location
- Region: Raleigh
- Subdivision: Burnette North
HOA & financial
HOA
- Has HOA: Yes
- HOA fee: $600 semi-annually
- Amenities included: None
- Services included: Storm Water Maintenance
Other
Other facts
- Road surface type: Asphalt
Price history
| Date | Event | Price |
|---|---|---|
| 11/20/2025 | Sold | $1,250,000-0.8%$362/sqft |
Source: | ||
| 9/18/2025 | Pending sale | $1,259,900$365/sqft |
Source: | ||
| 5/31/2025 | Listed for sale | $1,259,900+365.8%$365/sqft |
Source: | ||
| 12/18/2024 | Sold | $270,500$78/sqft |
Source: Public Record Report a problem | ||
Public tax history
| Year | Property taxes | Tax assessment |
|---|---|---|
| 2025 | $1,613 | $185,000 |
Find assessor info on the county website
Neighborhood: North Raleigh
Nearby schools
GreatSchools rating
- 7/10Lynn Road ElementaryGrades: PK-5Distance: 0.2 mi
- 5/10Carroll MiddleGrades: 6-8Distance: 2.5 mi
- 6/10Sanderson HighGrades: 9-12Distance: 1.5 mi
Schools provided by the listing agent
- Elementary: Wake - Lynn Road
- Middle: Wake - Carroll
- High: Wake - Sanderson
Source: Doorify MLS. This data may not be complete. We recommend contacting the local school district to confirm school assignments for this home.
Get a cash offer in 3 minutes
Find out how much your home could sell for in as little as 3 minutes with a no-obligation cash offer.
Estimated market value$1,242,800
Get a cash offer in 3 minutes
Find out how much your home could sell for in as little as 3 minutes with a no-obligation cash offer.
Estimated market value
$1,242,800

