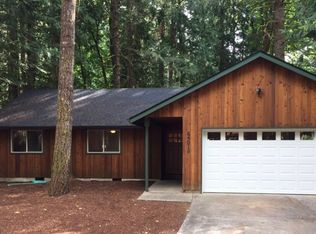Completely remodeled & upgraded Tim Rim home. Cabiny feel throughout. Vaulted living room, separate family room, wine bar & gourmet kitchen. Custom shower/tub enclosures. Nicely decorated throughout. Sellers willing to sell Turn-Key with full price offer. Large back deck with hot tub & fire pit. Attached two car garage with extra storage. Low HOA fees and community water. Prime lot location, near the lodge, pool club house and tennis/pickleball courts. A must see. Seller doing 1031 exchange.
This property is off market, which means it's not currently listed for sale or rent on Zillow. This may be different from what's available on other websites or public sources.
