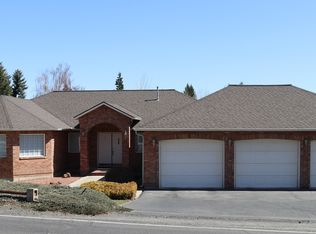Location, Location! best describes this 4,399 s.f. Westside home assessed @ 670K. This home features 4 bedrooms, 4-bath home situated on a private cul-de-sac. The main floor plan features a grand entrance with hanging chandeliers with 3,191 s.f. and 1,200 s.f. south-facing patio for winter sun with commanding territorial views. This family plus-size home is great for entertaining and family gatherings. With 2 levels of living, there is ample room for a live-in extended family member. A ''Massive'' (3) car garage with a shop area and enough room for extra cars, a boat, or other toys. Explore the many possibilities this home has to offer. This home is move-in ready just professionally painted, landscaped, and cleaned (20K -9/24), New furnace (9/24) and a newer roof (2016). Call today for a private showing!
This property is off market, which means it's not currently listed for sale or rent on Zillow. This may be different from what's available on other websites or public sources.

