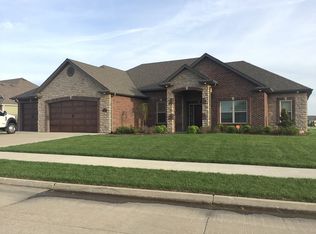Sold on 06/13/25
Street View
Price Unknown
6504 Upper Bridle Bend Dr, Columbia, MO 65201
3beds
2,353sqft
Single Family Residence
Built in 2010
0.3 Acres Lot
$578,200 Zestimate®
$--/sqft
$2,695 Estimated rent
Home value
$578,200
$532,000 - $624,000
$2,695/mo
Zestimate® history
Loading...
Owner options
Explore your selling options
What's special
Fabulous French Country, custom built home w/ incredible upgrades & updates. Completely new kitchen cabinets, hardware & appliances, incl. new island, all new countertops & built-in refrigerator. New wood, marble & tile floors everywhere. Split bedroom plan ensures primary bedroom privacy w/ new custom tile shower & closet. Redesigned laundry, oversized garage w/ security room & attic space above. 3rd bedroom currently used as office, but can be easily converted to bedroom. Outdoor space is so oversized and covered; could be easily screened in if preferred. Gazebo over Hot Tub only one year old. Beautiful private backyard fully fenced. Coming soon and showings start on St. Pat's Day - 3/17/25! PHOTOS COMING SOON !!!
Zillow last checked: 8 hours ago
Listing updated: December 04, 2025 at 06:31am
Listed by:
Kris Ballage 573-690-7300,
Century 21 Community 573-777-5555
Bought with:
Nicole Aleto, 2021037552
Century 21 Community
Source: CBORMLS,MLS#: 425632
Facts & features
Interior
Bedrooms & bathrooms
- Bedrooms: 3
- Bathrooms: 2
- Full bathrooms: 2
Primary bedroom
- Level: Main
- Area: 210.72
- Dimensions: 16 x 13.17
Bedroom 2
- Level: Main
- Area: 131.25
- Dimensions: 11.75 x 11.17
Bedroom 3
- Level: Main
- Area: 135.96
- Dimensions: 12 x 11.33
Full bathroom
- Description: Master Bathroom
- Level: Main
- Area: 140
- Dimensions: 14 x 10
Full bathroom
- Description: Guest Bath
- Level: Main
- Area: 61.28
- Dimensions: 7.5 x 8.17
Bonus room
- Description: Theater Room
- Level: Upper
- Area: 223.72
- Dimensions: 14.67 x 15.25
Dining room
- Level: Main
- Area: 125.04
- Dimensions: 12 x 10.42
Garage
- Description: Oversized width & depth
- Level: Main
- Area: 740.25
- Dimensions: 35.25 x 21
Kitchen
- Level: Main
- Area: 198
- Dimensions: 18 x 11
Living room
- Level: Main
- Area: 288
- Dimensions: 18 x 16
Other
- Description: Master Closet
- Level: Main
- Area: 123.82
- Dimensions: 10.25 x 12.08
Other
- Description: Wine Bar
- Level: Upper
- Area: 109.69
- Dimensions: 11.25 x 9.75
Other
- Description: Garage / Security Rm.
- Level: Main
- Area: 57.28
- Dimensions: 11.08 x 5.17
Other
- Description: Patio
- Level: Main
- Area: 425.1
- Dimensions: 30 x 14.17
Other
- Description: Gazebo
- Level: Main
- Area: 91.78
- Dimensions: 9.58 x 9.58
Utility room
- Description: Laundry
- Level: Main
- Area: 82.82
- Dimensions: 10.25 x 8.08
Heating
- Forced Air, Electric, Natural Gas
Cooling
- Central Electric
Appliances
- Included: Humidifier
Features
- Tub/Shower, Stand AloneShwr/MBR, Split Bedroom Design, Walk-In Closet(s), Bar, Wired for Data, Smart Thermostat, Formal Dining, Cabinets-Custom Blt, Marble Counters, Wood Cabinets
- Flooring: Wood, Tile
- Windows: Window Treatments
- Has basement: No
- Has fireplace: Yes
- Fireplace features: Living Room
Interior area
- Total structure area: 2,353
- Total interior livable area: 2,353 sqft
- Finished area below ground: 0
Property
Parking
- Total spaces: 3
- Parking features: Attached, Paved
- Attached garage spaces: 3
Accessibility
- Accessibility features: Accessible Door(s), Accessible Approach (Ramp Optional)
Features
- Patio & porch: Concrete, Back, Covered, Front Porch
- Has spa: Yes
- Spa features: Tub/Built In Jetted
- Fencing: Back Yard,Metal
Lot
- Size: 0.30 Acres
- Dimensions: 90 x 145
- Features: Level, Curbs and Gutters
Details
- Additional structures: Gazebo
- Parcel number: 17600000113700
- Zoning description: R-S Single Family Residential
Construction
Type & style
- Home type: SingleFamily
- Property subtype: Single Family Residence
Materials
- Foundation: Slab
- Roof: ArchitecturalShingle
Condition
- Year built: 2010
Utilities & green energy
- Electric: City
- Gas: Gas-Natural
- Sewer: City
- Water: Public
- Utilities for property: Natural Gas Connected, Trash-City
Community & neighborhood
Location
- Region: Columbia
- Subdivision: Old Hawthorne
Other
Other facts
- Road surface type: Paved
Price history
| Date | Event | Price |
|---|---|---|
| 6/13/2025 | Sold | -- |
Source: | ||
| 4/13/2025 | Pending sale | $570,000$242/sqft |
Source: | ||
| 3/17/2025 | Listed for sale | $570,000+78.2%$242/sqft |
Source: | ||
| 5/21/2019 | Sold | -- |
Source: | ||
| 4/8/2019 | Listing removed | $1,900$1/sqft |
Source: RE/MAX Boone Realty #383225 | ||
Public tax history
| Year | Property taxes | Tax assessment |
|---|---|---|
| 2024 | $3,948 +0.8% | $58,520 |
| 2023 | $3,915 +4.1% | $58,520 +4% |
| 2022 | $3,761 -0.2% | $56,278 |
Find assessor info on the county website
Neighborhood: 65201
Nearby schools
GreatSchools rating
- 4/10Cedar Ridge Elementary SchoolGrades: K-5Distance: 1.4 mi
- 5/10Oakland Middle SchoolGrades: 6-8Distance: 5.1 mi
- 3/10Muriel Battle High SchoolGrades: PK,9-12Distance: 2.8 mi
Schools provided by the listing agent
- Elementary: Cedar Ridge
- Middle: Oakland
- High: Battle
Source: CBORMLS. This data may not be complete. We recommend contacting the local school district to confirm school assignments for this home.
