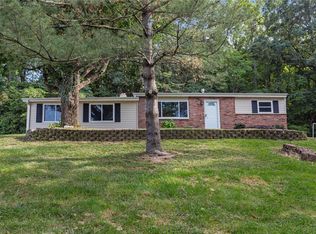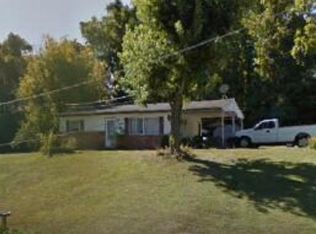*****NEW PRICE*****Great investment opportunity! Bungalow ranch located in nice, private neighborhood. 2 bedroom, 1 full bath located on a large lot. This house needs a little TLC and updating but has good bones, this owner has lived in this home for the last fifty years. Home has full basement, some wood floors on main level, gas stove,dishwasher and fridge that stays,and in addition, a large utility shed that stays. Carport and add. parking pad with asphalt paved driveway also. Priced below current Appraisal Price. Please make appts on through the MLS. HOME IS TO BE SOLD IN AS-IS CONDITION. SELLER WILL MAKE NO REPAIRS OR INSPECTIONS
This property is off market, which means it's not currently listed for sale or rent on Zillow. This may be different from what's available on other websites or public sources.

