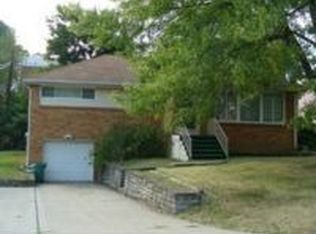Sold for $349,999 on 11/06/25
$349,999
6504 Springvale Dr, Pittsburgh, PA 15236
3beds
1,539sqft
Single Family Residence
Built in 1951
9,940.39 Square Feet Lot
$349,200 Zestimate®
$227/sqft
$1,901 Estimated rent
Home value
$349,200
$332,000 - $367,000
$1,901/mo
Zestimate® history
Loading...
Owner options
Explore your selling options
What's special
Welcome home to this charming ranch nestled in the heart of South Park. Enter into a light filled living room which is complemented by a fireplace, wood beams on ceiling and newly refinished hardwood floors, From the entry is a wonderful open concept to the dining room with views to the back door through family room leading to screened porch. The newly remodeled kitchen is beautiful and efficient with stainless appliances, quartz counters, pantry, and coffee bar. Three spacious bedrooms and a lovely updated full bath with exquisite finishes complete the main floor. The downstairs game room features luxury vinyl plank flooring, built in cabinetry, a built in bar, full bath and separate laundry. Walk out to an oversized garage and resurfaced driveway. The amazing flat backyard and landscaped grounds compete the home. Do not forget the wonderful neighborhood and close proximity to dining and shopping. Do not miss this gem in the suburbs.
Zillow last checked: 8 hours ago
Listing updated: November 10, 2025 at 04:43am
Listed by:
Danielle Markovic 412-939-7653,
DEACON & HOOVER REAL ESTATE ADVISORS LLC
Bought with:
Amanda Gomez
RE/MAX SELECT REALTY
Source: WPMLS,MLS#: 1719747 Originating MLS: West Penn Multi-List
Originating MLS: West Penn Multi-List
Facts & features
Interior
Bedrooms & bathrooms
- Bedrooms: 3
- Bathrooms: 2
- Full bathrooms: 2
Primary bedroom
- Level: Main
- Dimensions: 13x12
Bedroom 2
- Level: Main
- Dimensions: 13x10
Bedroom 3
- Level: Main
- Dimensions: 10x9
Dining room
- Level: Main
- Dimensions: 11x9
Family room
- Level: Main
- Dimensions: 27x12
Game room
- Level: Lower
- Dimensions: 27x12
Kitchen
- Level: Main
- Dimensions: 11x8
Laundry
- Level: Lower
Living room
- Level: Main
- Dimensions: 19x11
Heating
- Forced Air, Gas
Cooling
- Central Air
Appliances
- Included: Some Gas Appliances, Dryer, Dishwasher, Disposal, Microwave, Refrigerator, Stove, Washer
Features
- Wet Bar, Pantry, Window Treatments
- Windows: Multi Pane, Screens, Window Treatments
- Basement: Finished,Walk-Out Access
- Number of fireplaces: 1
- Fireplace features: Wood Burning
Interior area
- Total structure area: 1,539
- Total interior livable area: 1,539 sqft
Property
Parking
- Total spaces: 1
- Parking features: Attached, Garage, Garage Door Opener
- Has attached garage: Yes
Features
- Pool features: None
Lot
- Size: 9,940 sqft
- Dimensions: 0.2282
Details
- Parcel number: 0564K00034000000
Construction
Type & style
- Home type: SingleFamily
- Architectural style: Colonial,Raised Ranch
- Property subtype: Single Family Residence
Materials
- Brick
- Roof: Asphalt
Condition
- Resale
- Year built: 1951
Utilities & green energy
- Sewer: Public Sewer
- Water: Public
Community & neighborhood
Community
- Community features: Public Transportation
Location
- Region: Pittsburgh
Price history
| Date | Event | Price |
|---|---|---|
| 11/6/2025 | Sold | $349,999$227/sqft |
Source: | ||
| 10/31/2025 | Pending sale | $349,999$227/sqft |
Source: | ||
| 9/8/2025 | Contingent | $349,999$227/sqft |
Source: | ||
| 9/5/2025 | Listed for sale | $349,999+112.1%$227/sqft |
Source: | ||
| 5/7/2025 | Sold | $165,000-5.7%$107/sqft |
Source: | ||
Public tax history
| Year | Property taxes | Tax assessment |
|---|---|---|
| 2025 | $4,822 +7.4% | $128,600 |
| 2024 | $4,491 +638.3% | $128,600 |
| 2023 | $608 | $128,600 |
Find assessor info on the county website
Neighborhood: 15236
Nearby schools
GreatSchools rating
- 6/10South Park Elementary CenterGrades: K-4Distance: 1.4 mi
- 6/10South Park Middle SchoolGrades: 5-8Distance: 2 mi
- 7/10South Park Senior High SchoolGrades: 9-12Distance: 1.4 mi
Schools provided by the listing agent
- District: South Park
Source: WPMLS. This data may not be complete. We recommend contacting the local school district to confirm school assignments for this home.

Get pre-qualified for a loan
At Zillow Home Loans, we can pre-qualify you in as little as 5 minutes with no impact to your credit score.An equal housing lender. NMLS #10287.
