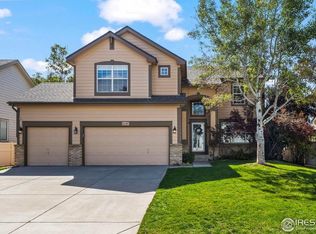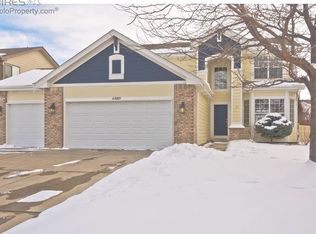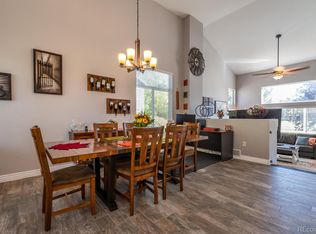Sold for $480,000
$480,000
6504 Sandy Ridge Ct, Firestone, CO 80504
3beds
2,754sqft
Single Family Residence
Built in 1999
6,500 Square Feet Lot
$476,700 Zestimate®
$174/sqft
$2,846 Estimated rent
Home value
$476,700
$453,000 - $501,000
$2,846/mo
Zestimate® history
Loading...
Owner options
Explore your selling options
What's special
Welcome to this beautifully maintained two-story home perfectly situated on a spacious corner lot in a desirable neighborhood. This 3-bedroom, 2.5-bath property offers both comfort and flexibility, ideal for families or anyone looking for extra living space. Step inside to find an inviting open-concept layout with abundant natural light. The kitchen features a gas range, plenty of counter space, and flows seamlessly into the dining and living areas which is perfect for entertaining. Upstairs, you'll discover a large bonus room that functions as a second living room, media room, or playroom and the possibilities are endless! The primary suite boasts an en-suite bath and ample closet space, while two additional bedrooms share a well-appointed full bathroom. A convenient half bath is located on the main level for guests. Additional highlights include a 2-car garage, upstairs laundry room, and a spacious backyard with established landscaping and plenty of room to relax or play. Don't miss your chance to own this versatile and well-located home! This home also comes with a 1 Year Home Warranty from First American as well!!!
Zillow last checked: 8 hours ago
Listing updated: October 30, 2025 at 04:25am
Listed by:
Jeremy Nichols 7204020657,
Reliance Realty
Bought with:
Nicolette Thomas, 100078331
Compass Colorado, LLC - Boulder
Source: IRES,MLS#: 1042796
Facts & features
Interior
Bedrooms & bathrooms
- Bedrooms: 3
- Bathrooms: 3
- Full bathrooms: 2
- 1/2 bathrooms: 1
- Main level bathrooms: 1
Primary bedroom
- Description: Wood
- Features: 5 Piece Primary Bath
- Level: Upper
- Area: 196 Square Feet
- Dimensions: 14 x 14
Bedroom 2
- Description: Carpet
- Level: Upper
- Area: 110 Square Feet
- Dimensions: 10 x 11
Bedroom 3
- Description: Carpet
- Level: Upper
- Area: 110 Square Feet
- Dimensions: 10 x 11
Dining room
- Description: Tile
- Level: Main
- Area: 132 Square Feet
- Dimensions: 11 x 12
Family room
- Description: Carpet
- Level: Main
- Area: 324 Square Feet
- Dimensions: 18 x 18
Kitchen
- Description: Wood
- Level: Main
- Area: 1 Square Feet
- Dimensions: 1 x 1
Laundry
- Description: Laminate
- Level: Upper
- Area: 15 Square Feet
- Dimensions: 5 x 3
Living room
- Description: Carpet
- Level: Main
- Area: 132 Square Feet
- Dimensions: 12 x 11
Recreation room
- Description: Carpet
- Level: Upper
- Area: 247 Square Feet
- Dimensions: 13 x 19
Heating
- Forced Air
Cooling
- Central Air
Appliances
- Included: Gas Range, Dishwasher, Refrigerator, Washer, Dryer, Microwave
Features
- Eat-in Kitchen, Pantry, Walk-In Closet(s), Jack & Jill Bathroom
- Flooring: Wood
- Basement: Unfinished
- Has fireplace: Yes
- Fireplace features: Gas
Interior area
- Total structure area: 2,754
- Total interior livable area: 2,754 sqft
- Finished area above ground: 1,954
- Finished area below ground: 800
Property
Parking
- Total spaces: 2
- Parking features: Garage - Attached
- Attached garage spaces: 2
- Details: Attached
Features
- Levels: Two
- Stories: 2
- Patio & porch: Patio, Deck
- Exterior features: Sprinkler System
- Fencing: Vinyl
Lot
- Size: 6,500 sqft
- Features: Corner Lot, Paved, Sidewalks
Details
- Parcel number: R7770599
- Zoning: RES
- Special conditions: Private Owner
Construction
Type & style
- Home type: SingleFamily
- Property subtype: Single Family Residence
Materials
- Frame
- Roof: Composition
Condition
- New construction: No
- Year built: 1999
Utilities & green energy
- Electric: United Power
- Gas: Black Hills
- Water: City
- Utilities for property: Natural Gas Available, Electricity Available, Cable Available, High Speed Avail
Community & neighborhood
Security
- Security features: Fire Alarm
Community
- Community features: Park, Trail(s)
Location
- Region: Firestone
- Subdivision: St Vrain Ranch Sub Fg#1
HOA & financial
HOA
- Has HOA: Yes
- HOA fee: $350 annually
- Association name: St Vrain Ranch
- Association phone: 303-485-0232
Other
Other facts
- Listing terms: Cash,Conventional,FHA,VA Loan
- Road surface type: Asphalt
Price history
| Date | Event | Price |
|---|---|---|
| 10/9/2025 | Sold | $480,000-5.9%$174/sqft |
Source: | ||
| 9/11/2025 | Pending sale | $510,000$185/sqft |
Source: | ||
| 9/3/2025 | Listed for sale | $510,000+47%$185/sqft |
Source: | ||
| 10/20/2017 | Sold | $347,000$126/sqft |
Source: | ||
| 9/19/2017 | Pending sale | $347,000$126/sqft |
Source: Bhhs Innovative Real Estate #4420868 Report a problem | ||
Public tax history
| Year | Property taxes | Tax assessment |
|---|---|---|
| 2025 | $3,257 +4.3% | $32,610 -6.5% |
| 2024 | $3,124 +13.6% | $34,890 -0.9% |
| 2023 | $2,751 -0.9% | $35,220 +33.9% |
Find assessor info on the county website
Neighborhood: 80504
Nearby schools
GreatSchools rating
- 6/10Prairie Ridge Elementary SchoolGrades: PK-5Distance: 0.3 mi
- 6/10Coal Ridge Middle SchoolGrades: 6-8Distance: 0.5 mi
- 7/10Frederick Senior High SchoolGrades: 9-12Distance: 3.3 mi
Schools provided by the listing agent
- Elementary: Prairie Ridge
- Middle: Coal Ridge
- High: Frederick
Source: IRES. This data may not be complete. We recommend contacting the local school district to confirm school assignments for this home.
Get a cash offer in 3 minutes
Find out how much your home could sell for in as little as 3 minutes with a no-obligation cash offer.
Estimated market value$476,700
Get a cash offer in 3 minutes
Find out how much your home could sell for in as little as 3 minutes with a no-obligation cash offer.
Estimated market value
$476,700


