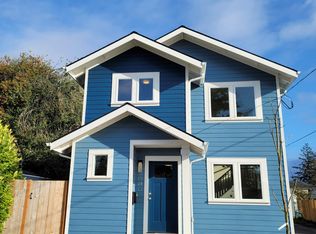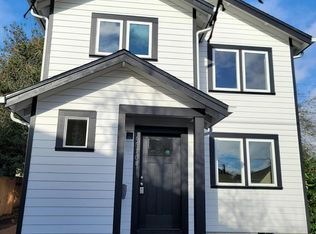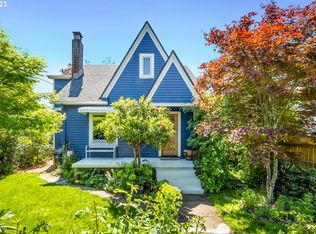Sold
$610,000
6504 SE Reedway St, Portland, OR 97206
7beds
4,544sqft
Multi Family
Built in 1914
-- sqft lot
$592,100 Zestimate®
$134/sqft
$1,591 Estimated rent
Home value
$592,100
$545,000 - $639,000
$1,591/mo
Zestimate® history
Loading...
Owner options
Explore your selling options
What's special
Own a corner lot with two houses! Rent both or live in one and have a rental income. So many options--Put some sweat-equity into the main house and live in the newly built detached ADU. Would make a great investment property as well! Main house is a fixer upper with 5 bedrooms and two baths. Large lodge-like living room, kitchen and 3 bedrooms on main floor, two bedrooms upstairs with a generous family room. Newer windows throughout. Detached ADU faces 65th Ave. Open floor plan has a full lux kitchen with island, large storage closet, and powder room. Two bedrooms upstairs and full bath with washer & dryer . Each floor has a mini split, bedrooms have Envi heaters. Private backyard has generous storage shed. ADU fully permitted and built by Arthur Donaghey Construction. Also listed as Residential MLS 24069897. [Home Energy Score = 1. HES Report at https://rpt.greenbuildingregistry.com/hes/OR10138344]
Zillow last checked: 8 hours ago
Listing updated: September 09, 2024 at 09:48am
Listed by:
Michelle Maida neportland@johnlscott.com,
John L. Scott Portland Central,
Barbara Osborne 503-313-6677,
John L. Scott Portland Central
Bought with:
Doug Landers, 200903041
John L. Scott Portland Central
Source: RMLS (OR),MLS#: 24515558
Facts & features
Interior
Bedrooms & bathrooms
- Bedrooms: 7
- Bathrooms: 4
- Full bathrooms: 3
- Partial bathrooms: 1
Heating
- Mini Split, Zoned
Cooling
- Other, Wall Unit(s)
Appliances
- Included: Refrigerator, Washer/Dryer, Dishwasher, Range, Electric Water Heater, Gas Water Heater
Features
- Basement: Crawl Space,Partially Finished,Unfinished,Storage Space
Interior area
- Total structure area: 4,544
- Total interior livable area: 4,544 sqft
Property
Parking
- Parking features: On Street
- Has uncovered spaces: Yes
Features
- Stories: 2
Lot
- Size: 4,791 sqft
- Features: Level, SqFt 3000 to 4999
Details
- Parcel number: R290297
- Zoning: 2.5
Construction
Type & style
- Home type: MultiFamily
- Property subtype: Multi Family
Materials
- Cement Siding, Wood Siding
- Roof: Composition
Condition
- Fixer
- Year built: 1914
Utilities & green energy
- Gas: Gas
- Sewer: Public Sewer
- Water: Public
Community & neighborhood
Location
- Region: Portland
- Subdivision: Mt Scott/Arleta
Other
Other facts
- Listing terms: Cash,Conventional
- Road surface type: Paved
Price history
| Date | Event | Price |
|---|---|---|
| 9/9/2024 | Sold | $610,000+2.5%$134/sqft |
Source: | ||
| 7/3/2024 | Pending sale | $595,000$131/sqft |
Source: John L Scott Real Estate #24069897 | ||
| 6/28/2024 | Listed for sale | $595,000+38.4%$131/sqft |
Source: John L Scott Real Estate #24515558 | ||
| 2/8/2020 | Listing removed | $430,000$95/sqft |
Source: Keller Williams Realty Portland Elite #19647433 | ||
| 2/8/2020 | Listed for sale | $430,000-13.4%$95/sqft |
Source: Keller Williams Realty Portland Elite #19647433 | ||
Public tax history
| Year | Property taxes | Tax assessment |
|---|---|---|
| 2025 | $7,234 +3.7% | $268,460 +3% |
| 2024 | $6,974 +4% | $260,650 +3% |
| 2023 | $6,706 +2.2% | $253,060 +3% |
Find assessor info on the county website
Neighborhood: Mount Scott
Nearby schools
GreatSchools rating
- 9/10Arleta Elementary SchoolGrades: K-5Distance: 0.3 mi
- 5/10Kellogg Middle SchoolGrades: 6-8Distance: 1.2 mi
- 6/10Franklin High SchoolGrades: 9-12Distance: 1.6 mi
Schools provided by the listing agent
- Elementary: Arleta
- Middle: Kellogg
- High: Franklin
Source: RMLS (OR). This data may not be complete. We recommend contacting the local school district to confirm school assignments for this home.
Get a cash offer in 3 minutes
Find out how much your home could sell for in as little as 3 minutes with a no-obligation cash offer.
Estimated market value
$592,100
Get a cash offer in 3 minutes
Find out how much your home could sell for in as little as 3 minutes with a no-obligation cash offer.
Estimated market value
$592,100


