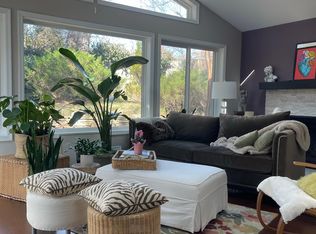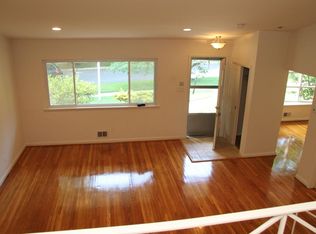Sold for $2,350,000 on 06/27/24
$2,350,000
6504 River Service Rd, Bethesda, MD 20817
7beds
7,758sqft
Single Family Residence
Built in 1985
0.71 Acres Lot
$2,442,100 Zestimate®
$303/sqft
$6,411 Estimated rent
Home value
$2,442,100
$2.20M - $2.71M
$6,411/mo
Zestimate® history
Loading...
Owner options
Explore your selling options
What's special
OPEN HOUSE SUNDAY 2-4 PM!!
Located on a service road with neighborhood traffic only! Stunning all brick Georgian colonial on rare .71/acre with 3 car garage in the Whitman school district. Originally built by commercial builder as his private residence! Gorgeous mature landscaping in private oasis backyard with extensive plantings and huge patio. On the inside, you'll love the remodeling updates including the renovated kitchen which opens to the breakfast area on one side and the expansive great room with exposed beams on the other! You'll find six generous bedrooms above grade, 5 fireplaces, 4 finished levels including a fantastic lower level with full walkout . Mechanically, the home offers four zone heating and cooling, 2 hot water heaters, a large capacity generator, a dumbwaiter into the kitchen, plus a full brick exterior, updated roof with extended warranty and much more! Truly one not to be missed!
Zillow last checked: 8 hours ago
Listing updated: September 27, 2024 at 04:31am
Listed by:
Wendy Banner,
Long & Foster Real Estate, Inc.
Source: Long & Foster Broker Feed,MLS#: MDMC2130228
Facts & features
Interior
Bedrooms & bathrooms
- Bedrooms: 7
- Bathrooms: 6
- Full bathrooms: 5
- 1/2 bathrooms: 1
Heating
- Forced Air
Cooling
- Ceiling Fan(s), Central A/C
Appliances
- Included: Dryer, Disposal, Dishwasher, Cooktop, Microwave, Oven - Wall, Refrigerator, Washer
Features
- Attic, Kitchen - Gourmet, Kitchen - Island, Primary Bath(s), Built-Ins, Crown
- Flooring: Hardwood, Carpet, Ceramic Tile
- Basement: Connecting Stairway,Outside Entrance,Heated,Walkout Level,Windows
- Number of fireplaces: 5
Interior area
- Total structure area: 7,758
- Total interior livable area: 7,758 sqft
Property
Parking
- Parking features: Driveway, Attached Garage, Additional Storage Area, Garage - Front Entry, Oversized
- Has uncovered spaces: Yes
Features
- Exterior features: Extensive Hardscape, Exterior Lighting
Lot
- Size: 0.71 Acres
- Features: Backs to Trees, Private
Construction
Type & style
- Home type: SingleFamily
- Architectural style: Detached
- Property subtype: Single Family Residence
Materials
- Brick
- Roof: Architectural Shingle
Condition
- New construction: No
- Year built: 1985
Utilities & green energy
- Sewer: Public Sewer
- Water: Public
Community & neighborhood
Location
- Region: Bethesda
- Subdivision: Bannockburn Heights
Other
Other facts
- Ownership: Fee Simple
Price history
| Date | Event | Price |
|---|---|---|
| 6/27/2024 | Sold | $2,350,000-5.8%$303/sqft |
Source: | ||
| 6/6/2024 | Pending sale | $2,495,000$322/sqft |
Source: | ||
| 6/2/2024 | Listed for sale | $2,495,000$322/sqft |
Source: | ||
Public tax history
Tax history is unavailable.
Neighborhood: 20817
Nearby schools
GreatSchools rating
- 9/10Wood Acres Elementary SchoolGrades: PK-5Distance: 0.6 mi
- 10/10Thomas W. Pyle Middle SchoolGrades: 6-8Distance: 1.1 mi
- 9/10Walt Whitman High SchoolGrades: 9-12Distance: 0.5 mi
Schools provided by the listing agent
- Elementary: Bannockburn
- Middle: Thomas W. Pyle
- High: Walt Whitman
- District: Montgomery County Public Schools
Source: Long & Foster Broker Feed. This data may not be complete. We recommend contacting the local school district to confirm school assignments for this home.
Sell for more on Zillow
Get a free Zillow Showcase℠ listing and you could sell for .
$2,442,100
2% more+ $48,842
With Zillow Showcase(estimated)
$2,490,942
