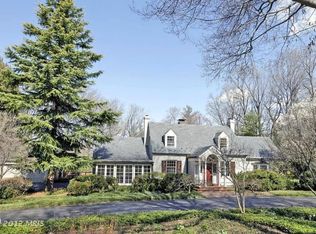Sold for $2,350,000 on 06/27/24
$2,350,000
6504 River Rd, Bethesda, MD 20817
7beds
7,758sqft
Single Family Residence
Built in 1985
0.71 Acres Lot
$2,374,200 Zestimate®
$303/sqft
$9,164 Estimated rent
Home value
$2,374,200
$2.16M - $2.61M
$9,164/mo
Zestimate® history
Loading...
Owner options
Explore your selling options
What's special
OPEN HOUSE SUNDAY 2-4 PM!! Located on a service road with neighborhood traffic only! Stunning all brick Georgian colonial on rare .71/acre with 3 car garage in the Whitman school district. Originally built by commercial builder as his private residence! Gorgeous mature landscaping in private oasis backyard with extensive plantings and huge patio. On the inside, you'll love the remodeling updates including the renovated kitchen which opens to the breakfast area on one side and the expansive great room with exposed beams on the other! You'll find six generous bedrooms above grade, 5 fireplaces, 4 finished levels including a fantastic lower level with full walkout . Mechanically, the home offers four zone heating and cooling, 2 hot water heaters, a large capacity generator, a dumbwaiter into the kitchen, plus a full brick exterior, updated roof with extended warranty and much more! Truly one not to be missed!
Zillow last checked: 8 hours ago
Listing updated: September 23, 2024 at 02:33pm
Listed by:
Wendy Banner 301-365-9090,
Long & Foster Real Estate, Inc.,
Listing Team: Banner Team, Co-Listing Team: Banner Team,Co-Listing Agent: Julia S Fortin 240-603-5760,
Long & Foster Real Estate, Inc.
Bought with:
Wendy Banner, 0225162224
Long & Foster Real Estate, Inc.
Source: Bright MLS,MLS#: MDMC2130228
Facts & features
Interior
Bedrooms & bathrooms
- Bedrooms: 7
- Bathrooms: 6
- Full bathrooms: 5
- 1/2 bathrooms: 1
- Main level bathrooms: 1
Basement
- Area: 3018
Heating
- Forced Air, Natural Gas
Cooling
- Ceiling Fan(s), Central Air, Electric
Appliances
- Included: Dryer, Disposal, Dishwasher, Cooktop, Microwave, Oven, Refrigerator, Washer, Water Heater, Gas Water Heater
- Laundry: Upper Level
Features
- Attic, Kitchen - Gourmet, Kitchen Island, Primary Bath(s), Built-in Features, Crown Molding, Upgraded Countertops, Bar, Recessed Lighting, Breakfast Area, Exposed Beams, Family Room Off Kitchen, Formal/Separate Dining Room, Kitchen - Table Space, Pantry, 9'+ Ceilings, Cathedral Ceiling(s)
- Flooring: Hardwood, Carpet, Ceramic Tile, Wood
- Doors: Atrium, French Doors
- Windows: Bay/Bow, Casement
- Basement: Connecting Stairway,Exterior Entry,Heated,Walk-Out Access,Windows
- Number of fireplaces: 5
- Fireplace features: Wood Burning, Mantel(s), Marble
Interior area
- Total structure area: 9,276
- Total interior livable area: 7,758 sqft
- Finished area above ground: 6,258
- Finished area below ground: 1,500
Property
Parking
- Total spaces: 13
- Parking features: Storage, Garage Faces Front, Oversized, Concrete, Driveway, Attached
- Attached garage spaces: 3
- Uncovered spaces: 10
Accessibility
- Accessibility features: None
Features
- Levels: Four
- Stories: 4
- Patio & porch: Terrace, Patio
- Exterior features: Extensive Hardscape, Lighting, Balcony
- Pool features: None
- Fencing: Back Yard
- Has view: Yes
- View description: Garden
Lot
- Size: 0.71 Acres
- Features: Backs to Trees, Private, Suburban
Details
- Additional structures: Above Grade, Below Grade
- Parcel number: 160702435422
- Zoning: R200
- Special conditions: Standard
Construction
Type & style
- Home type: SingleFamily
- Architectural style: Colonial
- Property subtype: Single Family Residence
Materials
- Brick
- Foundation: Block, Concrete Perimeter
- Roof: Architectural Shingle
Condition
- Very Good
- New construction: No
- Year built: 1985
- Major remodel year: 2017
Details
- Builder model: Custom Beauty
- Builder name: Donahoe Construction
Utilities & green energy
- Electric: 200+ Amp Service, Generator
- Sewer: Public Sewer
- Water: Public
- Utilities for property: Electricity Available, Natural Gas Available, Fiber Optic, Fixed Wireless, Cable, DSL
Community & neighborhood
Security
- Security features: Security System
Location
- Region: Bethesda
- Subdivision: Bannockburn Heights
Other
Other facts
- Listing agreement: Exclusive Right To Sell
- Ownership: Fee Simple
- Road surface type: Black Top
Price history
| Date | Event | Price |
|---|---|---|
| 6/27/2024 | Sold | $2,350,000-5.8%$303/sqft |
Source: | ||
| 6/6/2024 | Pending sale | $2,495,000$322/sqft |
Source: | ||
| 6/2/2024 | Listed for sale | $2,495,000$322/sqft |
Source: | ||
| 5/22/2024 | Contingent | $2,495,000$322/sqft |
Source: | ||
| 5/4/2024 | Listed for sale | $2,495,000+1333.9%$322/sqft |
Source: | ||
Public tax history
| Year | Property taxes | Tax assessment |
|---|---|---|
| 2025 | $22,365 +8% | $1,846,100 +2.7% |
| 2024 | $20,702 +2.6% | $1,798,333 +2.7% |
| 2023 | $20,170 +7.3% | $1,750,567 +2.8% |
Find assessor info on the county website
Neighborhood: 20817
Nearby schools
GreatSchools rating
- 9/10Bannockburn Elementary SchoolGrades: K-5Distance: 0.4 mi
- 10/10Thomas W. Pyle Middle SchoolGrades: 6-8Distance: 0.7 mi
- 9/10Walt Whitman High SchoolGrades: 9-12Distance: 0.3 mi
Schools provided by the listing agent
- Elementary: Bannockburn
- Middle: Thomas W. Pyle
- High: Walt Whitman
- District: Montgomery County Public Schools
Source: Bright MLS. This data may not be complete. We recommend contacting the local school district to confirm school assignments for this home.
Sell for more on Zillow
Get a free Zillow Showcase℠ listing and you could sell for .
$2,374,200
2% more+ $47,484
With Zillow Showcase(estimated)
$2,421,684