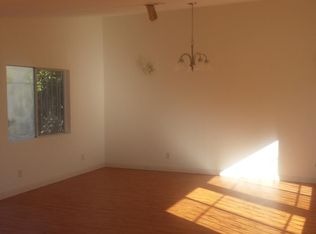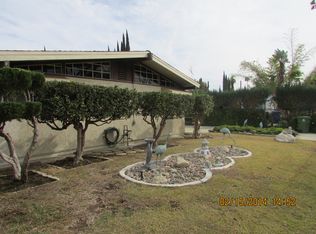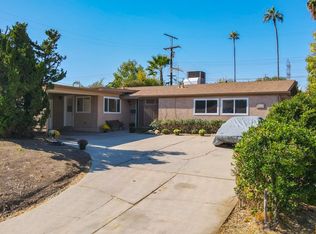Sold for $1,030,000
$1,030,000
6504 Rhea Ave, Reseda, CA 91335
4beds
1,200sqft
Single Family Residence
Built in 1954
6,098.4 Square Feet Lot
$983,500 Zestimate®
$858/sqft
$4,256 Estimated rent
Home value
$983,500
$934,000 - $1.03M
$4,256/mo
Zestimate® history
Loading...
Owner options
Explore your selling options
What's special
Step into a world where iconic Mid-Century Modern design meets modern luxury. This remarkable 4-bedroom, 2-bathroom oasis is a masterful showcase of the celebrated architectural firm, Palmer and Krisel,. From the moment you arrive, the custom black concrete driveway and exquisitely designed zero-scape front yard make it abundantly clear that this is a home like no other.
As you cross the threshold, your senses are immediately captivated by soaring wood-beamed vaulted ceilings that grace the entire residence. These elegant design elements pay homage to the architects' legacy, inviting you to experience the extraordinary. Ambient natural light fills the home through new dual-pane windows, emphasizing the textures and finishes that run consistently from room to room. The open-concept living space is a true work of art, adorned with recessed lighting that adds a touch of modern sophistication.
Moving to the culinary heart of the home, your eyes will be drawn to the suite of stainless steel KitchenAid appliances that have been expertly integrated into a kitchen designed for both form and function. The adjacent custom laundry/pantry/mudroom serves as a testament to exceptional planning, offering unrivaled storage and utility space.
Elevate your personal time in a bathroom that rivals any spa. A luxurious waterfall rainshower provides an unparalleled experience, while the delicate glass vessel sinks offer a splash of contemporary elegance.
Of course, luxury doesn't stop at the back door. Venture outside to discover your private sanctuary of leisure and relaxation. The custom stamped concrete surrounds a pool that has been newly plastered and fitted with top-of-the-line equipment. Immerse yourself in the cool water during the day or gaze at the stars by night; this is truly a year-round outdoor haven.
But the beauty of this home is more than skin deep. Conscious living is a cornerstone of this property, with eco-friendly, energy-efficient upgrades including a new HVAC, and tankless water heater.
The home is also wrapped in a custom cedar fence, modern wood slat wall accents, and fitted with a Ring camera for an added layer of security. Even your pets are pampered with a custom-designed dog run that allows them the freedom they deserve.
Situated in the vibrant Reseda community of Yolanda Gardens, you're well-positioned within the LAUSD school district and near local attractions.
Come make this your NEW Home today!
Zillow last checked: 8 hours ago
Listing updated: July 22, 2024 at 10:03am
Listed by:
Andrea Roter DRE #01475277 805-750-3456,
Century 21 Masters
Bought with:
Tanya Starcevich
Source: CSMAOR,MLS#: 223003638
Facts & features
Interior
Bedrooms & bathrooms
- Bedrooms: 4
- Bathrooms: 2
- Full bathrooms: 2
Heating
- Central Furnace, Natural Gas
Cooling
- Central Air
Appliances
- Included: Tankless Water Heater, Dishwasher, Disposal, Vented Exhaust Fan, Water Line to Refrig
- Laundry: In Unit, Laundry Room
Features
- High Ceilings, Beamed Ceilings, Open Floorplan, Recessed Lighting, Granite Counters, Pantry
- Flooring: Linoleum
- Doors: Sliding Glass Door(s)
- Windows: Double Pane Windows
- Has fireplace: No
Interior area
- Total structure area: 1,200
- Total interior livable area: 1,200 sqft
Property
Parking
- Total spaces: 2
- Parking features: Garage Attached, Private, Driveway, Concrete, Garage, Direct Access
- Attached garage spaces: 2
- Has uncovered spaces: Yes
Accessibility
- Accessibility features: Accessible Entrance, Entry Slope < 1 Foot, No Interior Steps, Customized Wheelchair Accessible
Features
- Levels: One
- Stories: 1
- Entry location: Ground Level - No Steps
- Patio & porch: Covered, Front Porch
- Has private pool: Yes
- Pool features: Heated & Filtered, Private
- Fencing: Cedar Fence,Fenced
Lot
- Size: 6,098 sqft
Details
- Parcel number: 2127003007
- Special conditions: Standard
Construction
Type & style
- Home type: SingleFamily
- Architectural style: Architectural,Mid Century,Modern
- Property subtype: Single Family Residence
Materials
- Plaster, Stucco
- Foundation: Concrete Slab
- Roof: Composition Shingle
Condition
- Updated/Remodeled,Turnkey
- New construction: No
- Year built: 1954
Details
- Builder name: Palmer & Krisel
Utilities & green energy
- Sewer: Public Sewer
- Water: District/Public
Green energy
- Energy efficient items: Appliances, Doors, Electrical/Lighting, HVAC, Roof, Thermostat, Water Heater, Windows
- Water conservation: Flow Control, Landscaping
Community & neighborhood
Security
- Security features: Carbon Monoxide Detector(s), Security Lights, Smoke Detector(s), Exterior Security Lights
Location
- Region: Reseda
- Subdivision: Custom
HOA & financial
HOA
- Has HOA: No
Other
Other facts
- Listing terms: VA Loan,FHA,Conventional,Cash
Price history
| Date | Event | Price |
|---|---|---|
| 10/27/2025 | Listing removed | $999,000$833/sqft |
Source: | ||
| 9/30/2025 | Price change | $999,000-0.1%$833/sqft |
Source: | ||
| 7/23/2025 | Listed for sale | $999,999-4.7%$833/sqft |
Source: | ||
| 7/21/2025 | Listing removed | $1,049,000$874/sqft |
Source: | ||
| 5/27/2025 | Price change | $1,049,000-4.6%$874/sqft |
Source: | ||
Public tax history
| Year | Property taxes | Tax assessment |
|---|---|---|
| 2025 | $12,767 +1.3% | $1,050,600 +2% |
| 2024 | $12,608 +34.1% | $1,030,000 +35% |
| 2023 | $9,405 +9% | $763,200 +255.9% |
Find assessor info on the county website
Neighborhood: Reseda
Nearby schools
GreatSchools rating
- 3/10Vanalden Avenue Elementary SchoolGrades: K-5Distance: 0.5 mi
- 8/10Gaspar De Portola Middle SchoolGrades: 6-8Distance: 1.5 mi
- 3/10Reseda Senior High SchoolGrades: 9-12Distance: 0.6 mi
Get a cash offer in 3 minutes
Find out how much your home could sell for in as little as 3 minutes with a no-obligation cash offer.
Estimated market value$983,500
Get a cash offer in 3 minutes
Find out how much your home could sell for in as little as 3 minutes with a no-obligation cash offer.
Estimated market value
$983,500


