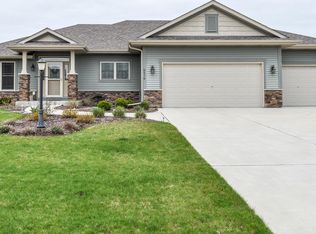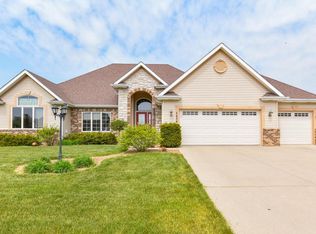Closed
$465,000
6504 Heritage AVENUE, Mount Pleasant, WI 53406
4beds
2,896sqft
Single Family Residence
Built in 2011
0.28 Acres Lot
$538,900 Zestimate®
$161/sqft
$3,062 Estimated rent
Home value
$538,900
$512,000 - $566,000
$3,062/mo
Zestimate® history
Loading...
Owner options
Explore your selling options
What's special
Gorgeous waterfront ranch home with lookout basement. This meticulously maintained home has too many updates to mention (see Seller Updates under document tab). Spacious open floor plan, eat-in kitchen, quartz countertops, hardwood floors and new carpet throughout main level, freshly painted. Master bedroom leads to the second deck's hot tub with stunning sunset views over the pond. Master bath offers in-floor heating. Lower lookout level offers additional living space, guest bedroom, full bath, workshop, and tons of additional storage. In-ground sprinkler system, Kinetico RO system, insulated garage, and main floor laundry are some of the extra perks that makes this a home you do not want to wait to see!
Zillow last checked: 8 hours ago
Listing updated: June 13, 2023 at 05:09pm
Listed by:
Jennifer Roth office@maxelite.com,
RE/MAX Newport Elite
Bought with:
Angela Wolf
Source: WIREX MLS,MLS#: 1828965 Originating MLS: Metro MLS
Originating MLS: Metro MLS
Facts & features
Interior
Bedrooms & bathrooms
- Bedrooms: 4
- Bathrooms: 3
- Full bathrooms: 3
- Main level bedrooms: 4
Primary bedroom
- Level: Main
- Area: 225
- Dimensions: 15 x 15
Bedroom 2
- Level: Main
- Area: 144
- Dimensions: 12 x 12
Bedroom 3
- Level: Main
- Area: 143
- Dimensions: 13 x 11
Bedroom 4
- Level: Main
- Area: 144
- Dimensions: 12 x 12
Bathroom
- Features: Shower on Lower, Tub Only, Master Bedroom Bath: Walk-In Shower, Master Bedroom Bath, Shower Over Tub, Shower Stall
Kitchen
- Level: Main
- Area: 312
- Dimensions: 12 x 26
Living room
- Level: Main
- Area: 320
- Dimensions: 16 x 20
Heating
- Natural Gas, Forced Air, In-floor, Radiant
Cooling
- Central Air, Whole House Fan
Appliances
- Included: Dishwasher, Disposal, Dryer, Microwave, Other, Oven, Range, Refrigerator, Washer, Water Softener
Features
- High Speed Internet, Pantry, Walk-In Closet(s), Kitchen Island
- Flooring: Wood or Sim.Wood Floors
- Windows: Low Emissivity Windows
- Basement: 8'+ Ceiling,Full,Full Size Windows,Partially Finished,Concrete,Radon Mitigation System,Sump Pump,Exposed
Interior area
- Total structure area: 2,896
- Total interior livable area: 2,896 sqft
- Finished area above ground: 1,818
- Finished area below ground: 1,078
Property
Parking
- Total spaces: 3
- Parking features: Garage Door Opener, Attached, 3 Car
- Attached garage spaces: 3
Features
- Levels: One
- Stories: 1
- Patio & porch: Deck, Patio
- Exterior features: Sprinkler System
- Has spa: Yes
- Spa features: Private
- Has view: Yes
- View description: Water
- Has water view: Yes
- Water view: Water
- Waterfront features: Waterfront, Pond
Lot
- Size: 0.28 Acres
- Dimensions: 62 x 128 x 118 x 140
Details
- Parcel number: 151032202304261
- Zoning: Res
Construction
Type & style
- Home type: SingleFamily
- Architectural style: Ranch
- Property subtype: Single Family Residence
Materials
- Stone, Brick/Stone, Vinyl Siding
Condition
- 11-20 Years
- New construction: No
- Year built: 2011
Utilities & green energy
- Sewer: Public Sewer
- Water: Public
- Utilities for property: Cable Available
Community & neighborhood
Location
- Region: Racine
- Subdivision: Jamestown
- Municipality: Mount Pleasant
Price history
| Date | Event | Price |
|---|---|---|
| 4/21/2023 | Sold | $465,000+3.4%$161/sqft |
Source: | ||
| 4/1/2023 | Contingent | $449,900$155/sqft |
Source: | ||
| 3/31/2023 | Listed for sale | $449,900+50%$155/sqft |
Source: | ||
| 5/16/2016 | Sold | $300,000-1.6%$104/sqft |
Source: Public Record Report a problem | ||
| 4/22/2016 | Pending sale | $305,000$105/sqft |
Source: CENTURY 21 Colleen Realty #1463245 Report a problem | ||
Public tax history
| Year | Property taxes | Tax assessment |
|---|---|---|
| 2024 | $7,800 -1.9% | $496,300 +1.2% |
| 2023 | $7,953 +17.5% | $490,600 +18.2% |
| 2022 | $6,769 -2.3% | $415,100 +9.7% |
Find assessor info on the county website
Neighborhood: 53406
Nearby schools
GreatSchools rating
- 3/10Gifford Elementary SchoolGrades: PK-8Distance: 1.6 mi
- 3/10Case High SchoolGrades: 9-12Distance: 2.1 mi
Schools provided by the listing agent
- Elementary: Gifford
- Middle: Starbuck
- High: Case
- District: Racine
Source: WIREX MLS. This data may not be complete. We recommend contacting the local school district to confirm school assignments for this home.
Get pre-qualified for a loan
At Zillow Home Loans, we can pre-qualify you in as little as 5 minutes with no impact to your credit score.An equal housing lender. NMLS #10287.
Sell for more on Zillow
Get a Zillow Showcase℠ listing at no additional cost and you could sell for .
$538,900
2% more+$10,778
With Zillow Showcase(estimated)$549,678

