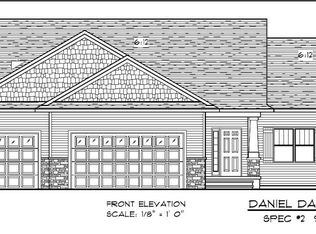Impressive one of a kind custom home in the highly sought after Hoover Trail Development in College Community! Walk-in and be immediately wowed with the grand ceiling height, large wood cased windows, hardwood floors, formal dining area that has an accompanying custom serving station, and once you're through the formal entry you'll see the oversized chef kitchen that is equipped with high-end stainless steel, granite, large center island with built-in microwave, ample storage and plenty of room for barstools. Kitchen boast a large office/drop zone perfect for busy families and a walk-in pantry. Enjoy the large mud room with oversized locker system, built-ins surrounding the laundry and half bath that is conveniently located right off the four stall garage! Third stall is double deep to accommodate a fourth vehicle, that's not all, garage is heated with hot/cold water spigots, floor drains and a back staircase to access the lower level which leads you into a wash room. If that wasn't enough, main floor master with an en-suite that has a six foot jetted tub, dual vanity and a walk-in closet! Walkout lower level is plumbed and ready for wet bar, large family room and space to easily finish two additional bedrooms. The best feature of the lower level is the custom theater room! Stadium seating, surround sound, built-in equipment cabinet, and movie theater lighting! Other notable features of the home; maintenance free deck with stairs, audio, new carpet, safe room and so much more! Seller will finish two lower level bedrooms with an acceptable offer!
This property is off market, which means it's not currently listed for sale or rent on Zillow. This may be different from what's available on other websites or public sources.
