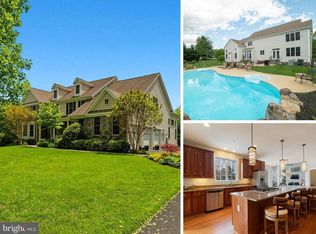SEE WALKTHRU VIDEO!! Welcome to 6504 Griffith Rd in Laytonsville. This wonderful custom built Williamsburg Colonial sits on a beautiful private 2.35-acre lot! Some of the many great features and amenities include: a brick front walkway leading to the spectacular 45' front Porch, 10' ceilings on the main level w/spacious room sizes throughout, gorgeous wood floors & elegant detailed custom moldings plus a main level Master Suite complete w/Sitting room and deluxe Bath! The main level also includes a great Island Kitchen w/large Breakfast area, formal Living & Dining rooms, remodeled Laundry room and multiple access points to the AZEK deck. The upper level offers 3 very nice-sized Bedrooms all w/walk-in closets, 2 full Baths, multiple easy-access attic storage areas plus a fantastic Great room (which could easily be a 4th upper bedroom) with it's own bonus room, and back staircase leading down to the kitchen area. The gigantic semi-finished lower level has over 2000 sqft and has a newer full Bath, storage room and exit to the side yard. Other fantastic features include Solar panels which make this home extremely energy efficient, 2 zone heating and air, architectural shingle 50-year roof w/half-round gutters, cedar siding, solid wood panel interior doors and so much more! Previous appraisals show over 4000+ sqft of taxable living area. With well over $100K spent by the current owner on recent improvements, this amazing home is just waiting for its next loving owners!
This property is off market, which means it's not currently listed for sale or rent on Zillow. This may be different from what's available on other websites or public sources.

