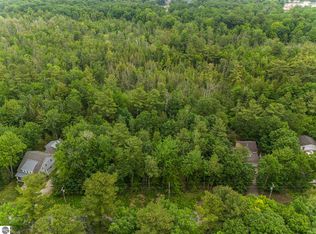Sold for $975,000 on 10/08/25
$975,000
6504 Deepwater Point Rd, Williamsburg, MI 49690
4beds
3,334sqft
Single Family Residence
Built in 2019
10,018.8 Square Feet Lot
$978,900 Zestimate®
$292/sqft
$5,122 Estimated rent
Home value
$978,900
$871,000 - $1.10M
$5,122/mo
Zestimate® history
Loading...
Owner options
Explore your selling options
What's special
Built in 2020 by Asherpark Homes, this 4-bedroom, 4-bath home with a 2-car garage combines modern comfort with an up-north feel. Just steps from Lake Michigan access and the Deepwater Point Natural Area, it offers peekaboo Bay views and a location that’s minutes to Traverse City, Elk Rapids, Torch Lake, and Flintfields. Inside, you’ll find two primary suites, custom finishes, Andersen windows, motorized window treatments, and a cedar-lined closet. The kitchen boasts a premium appliance package, including a gas stove, drawer microwave, and fridge with craft-ice spheres. Upgrades include dual-zone HVAC, whole-home water filtration, hot water recirculation, generator hook-up, EV-ready garage, and a gas fireplace with fan. Outside features a Viking spa, drip irrigation, and space to park your boat, RV, or toys—no HOA! Perfect for year-round living or seasonal use, with strong rental potential during equestrian festivals being only 5 minutes away from Flintfields Horse Park! Sellers may entertain offers on furnishings or golf cart. A rare East Bay find with comfort, convenience, and lifestyle all in one.
Zillow last checked: 8 hours ago
Listing updated: October 08, 2025 at 10:31am
Listed by:
Jules Yates 231-642-9888,
REMAX Bayshore - Union St TC 231-941-4500
Bought with:
Donald Stewart, 6501451286
EXIT Northern Shores Realty-ER
Source: NGLRMLS,MLS#: 1938570
Facts & features
Interior
Bedrooms & bathrooms
- Bedrooms: 4
- Bathrooms: 5
- Full bathrooms: 4
- 1/2 bathrooms: 1
- Main level bathrooms: 1
- Main level bedrooms: 1
Primary bedroom
- Level: Main
- Area: 232.14
- Dimensions: 15.9 x 14.6
Bedroom 2
- Level: Upper
- Area: 178.5
- Dimensions: 11.9 x 15
Bedroom 3
- Level: Upper
- Area: 241.6
- Dimensions: 16 x 15.1
Primary bathroom
- Features: Private
Dining room
- Level: Main
- Area: 241.24
- Dimensions: 16.3 x 14.8
Kitchen
- Level: Main
- Area: 230.23
- Dimensions: 14.3 x 16.1
Living room
- Level: Main
- Area: 236.91
- Dimensions: 15.9 x 14.9
Heating
- Forced Air, Natural Gas, Fireplace(s)
Cooling
- Central Air
Appliances
- Included: Exhaust Fan, Gas Water Heater
- Laundry: Main Level
Features
- Walk-In Closet(s), Pantry, Solid Surface Counters, Kitchen Island, Mud Room, Den/Study, Drywall, Cable TV, High Speed Internet
- Flooring: Wood, Vinyl, Carpet
- Basement: Crawl Space
- Has fireplace: Yes
- Fireplace features: Gas
Interior area
- Total structure area: 3,334
- Total interior livable area: 3,334 sqft
- Finished area above ground: 3,334
- Finished area below ground: 0
Property
Parking
- Total spaces: 2
- Parking features: Attached, Garage Door Opener, Paved, Concrete Floors, Gravel
- Attached garage spaces: 2
- Has uncovered spaces: Yes
Accessibility
- Accessibility features: None
Features
- Levels: Two
- Stories: 2
- Patio & porch: Covered, Porch
- Waterfront features: None
Lot
- Size: 10,018 sqft
- Dimensions: 69.50 x 150
- Features: Cleared, Wooded, Level, Subdivided
Details
- Additional structures: None
- Parcel number: 0144003201
- Zoning description: Residential
- Other equipment: Dish TV, TV Antenna
Construction
Type & style
- Home type: SingleFamily
- Architectural style: Bungalow
- Property subtype: Single Family Residence
Materials
- 2x6 Framing, Frame, Vinyl Siding, Stone
- Roof: Asphalt,Metal
Condition
- New construction: No
- Year built: 2019
Utilities & green energy
- Sewer: Public Sewer
- Water: Private
Community & neighborhood
Security
- Security features: Smoke Detector(s)
Community
- Community features: None
Location
- Region: Williamsburg
- Subdivision: Deepwater Point
HOA & financial
HOA
- Services included: None
Other
Other facts
- Listing agreement: Exclusive Right Sell
- Listing terms: Conventional,Cash,FHA,VA Loan
- Ownership type: Private Owner
- Road surface type: Asphalt
Price history
| Date | Event | Price |
|---|---|---|
| 10/8/2025 | Sold | $975,000-11.4%$292/sqft |
Source: | ||
| 9/24/2025 | Pending sale | $1,100,000$330/sqft |
Source: | ||
| 9/12/2025 | Listed for sale | $1,100,000+105.2%$330/sqft |
Source: | ||
| 8/13/2020 | Sold | $536,000$161/sqft |
Source: Agent Provided Report a problem | ||
Public tax history
| Year | Property taxes | Tax assessment |
|---|---|---|
| 2025 | $8,053 +5.3% | $371,700 +1.9% |
| 2024 | $7,645 +5% | $364,800 +7.2% |
| 2023 | $7,281 +3.4% | $340,400 +20.9% |
Find assessor info on the county website
Neighborhood: 49690
Nearby schools
GreatSchools rating
- 5/10Courtade Elementary SchoolGrades: PK-5Distance: 5.5 mi
- 9/10Central High SchoolGrades: 8-12Distance: 4.3 mi
- 8/10East Middle SchoolGrades: 6-8Distance: 5.5 mi
Schools provided by the listing agent
- District: Traverse City Area Public Schools
Source: NGLRMLS. This data may not be complete. We recommend contacting the local school district to confirm school assignments for this home.

Get pre-qualified for a loan
At Zillow Home Loans, we can pre-qualify you in as little as 5 minutes with no impact to your credit score.An equal housing lender. NMLS #10287.
