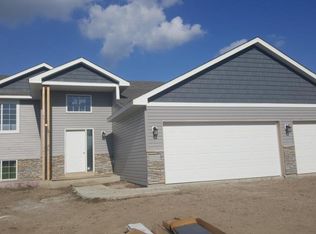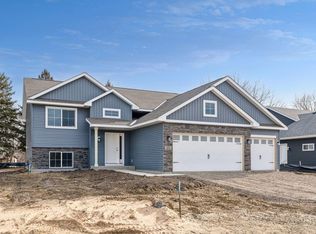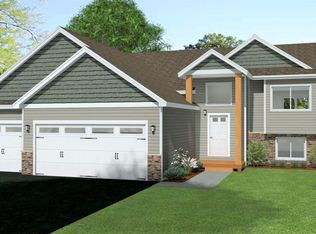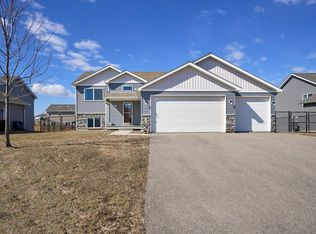Closed
$355,000
6504 Dale Cir SW, Waverly, MN 55390
4beds
1,995sqft
Single Family Residence
Built in 2019
10,454.4 Square Feet Lot
$366,000 Zestimate®
$178/sqft
$2,686 Estimated rent
Home value
$366,000
$329,000 - $406,000
$2,686/mo
Zestimate® history
Loading...
Owner options
Explore your selling options
What's special
Welcome to quiet life in Woodland Shores. This gorgeous split-level home presents four bedrooms, three bathrooms and a three-car garage. You can expect all the modern amenities in this 2019-build by Craftsman Custom Homes. Its bright white kitchen features vaulted ceilings, stainless steel appliances and a center island with granite countertops. The upper level houses a sunny living room with an electric fireplace, the primary suite and its own 3/4 bath, another bedroom and full bath. The lower level houses a large family room, two more bedrooms, another full bathroom and laundry services. This wonderful community neighbors Carrigan Lake and 9-acre Woodland Shores Park - complete with playground equipment, playing fields and a pavilion with grills and picnic tables. Waverly is truly a hidden gem with a convenient commute to the cities via Hwy 12.
Zillow last checked: 8 hours ago
Listing updated: June 21, 2025 at 11:37pm
Listed by:
Mary Pat Nydahl 952-239-4420,
Edina Realty, Inc.,
Erin Nydahl 952-423-8846
Bought with:
Joseph Lemmerman
National Realty Guild
Source: NorthstarMLS as distributed by MLS GRID,MLS#: 6523357
Facts & features
Interior
Bedrooms & bathrooms
- Bedrooms: 4
- Bathrooms: 3
- Full bathrooms: 2
- 3/4 bathrooms: 1
Bedroom 1
- Level: Upper
- Area: 182 Square Feet
- Dimensions: 14x13
Bedroom 2
- Level: Upper
- Area: 110 Square Feet
- Dimensions: 11x10
Bedroom 3
- Level: Lower
- Area: 120 Square Feet
- Dimensions: 12x10
Bedroom 4
- Level: Lower
- Area: 110 Square Feet
- Dimensions: 11x10
Dining room
- Level: Upper
- Area: 96 Square Feet
- Dimensions: 12x8
Family room
- Level: Lower
- Area: 208 Square Feet
- Dimensions: 16x13
Kitchen
- Level: Upper
- Area: 100 Square Feet
- Dimensions: 10x10
Living room
- Level: Upper
- Area: 144 Square Feet
- Dimensions: 12x12
Heating
- Forced Air
Cooling
- Central Air
Appliances
- Included: Air-To-Air Exchanger, Dishwasher, Disposal, Microwave, Range, Refrigerator, Stainless Steel Appliance(s)
Features
- Basement: Block,Drain Tiled,Drainage System,Egress Window(s),Finished,Full,Sump Pump
- Number of fireplaces: 1
- Fireplace features: Electric, Living Room
Interior area
- Total structure area: 1,995
- Total interior livable area: 1,995 sqft
- Finished area above ground: 1,138
- Finished area below ground: 857
Property
Parking
- Total spaces: 3
- Parking features: Attached, Asphalt, Garage Door Opener, Insulated Garage
- Attached garage spaces: 3
- Has uncovered spaces: Yes
Accessibility
- Accessibility features: None
Features
- Levels: Multi/Split
Lot
- Size: 10,454 sqft
- Dimensions: 18 x 26 x 43 x 118 x 75 x 141
- Features: Irregular Lot, Wooded
Details
- Foundation area: 1082
- Parcel number: 116035002120
- Zoning description: Residential-Single Family
Construction
Type & style
- Home type: SingleFamily
- Property subtype: Single Family Residence
Materials
- Brick/Stone, Fiber Board, Shake Siding, Vinyl Siding, Block
- Roof: Age 8 Years or Less,Asphalt
Condition
- Age of Property: 6
- New construction: No
- Year built: 2019
Utilities & green energy
- Electric: Circuit Breakers, 200+ Amp Service
- Gas: Natural Gas
- Sewer: City Sewer/Connected
- Water: City Water/Connected
Community & neighborhood
Location
- Region: Waverly
- Subdivision: Woodland Shores 2nd Add
HOA & financial
HOA
- Has HOA: No
Other
Other facts
- Road surface type: Paved
Price history
| Date | Event | Price |
|---|---|---|
| 6/20/2024 | Sold | $355,000$178/sqft |
Source: | ||
| 6/7/2024 | Pending sale | $355,000$178/sqft |
Source: | ||
| 5/30/2024 | Listed for sale | $355,000+29.1%$178/sqft |
Source: | ||
| 12/6/2019 | Sold | $274,900$138/sqft |
Source: | ||
| 10/26/2019 | Pending sale | $274,900$138/sqft |
Source: RE/MAX Results #5254813 | ||
Public tax history
| Year | Property taxes | Tax assessment |
|---|---|---|
| 2025 | $4,028 +1.6% | $341,400 +3% |
| 2024 | $3,964 +11.7% | $331,500 -0.8% |
| 2023 | $3,550 -1.8% | $334,200 +13.4% |
Find assessor info on the county website
Neighborhood: 55390
Nearby schools
GreatSchools rating
- 4/10Humphrey Elementary SchoolGrades: PK-4Distance: 1.5 mi
- 5/10Howard Lake Middle SchoolGrades: 5-8Distance: 6.2 mi
- 8/10Howard Lake-Waverly-Winsted Sec.Grades: 9-12Distance: 6.2 mi

Get pre-qualified for a loan
At Zillow Home Loans, we can pre-qualify you in as little as 5 minutes with no impact to your credit score.An equal housing lender. NMLS #10287.
Sell for more on Zillow
Get a free Zillow Showcase℠ listing and you could sell for .
$366,000
2% more+ $7,320
With Zillow Showcase(estimated)
$373,320


