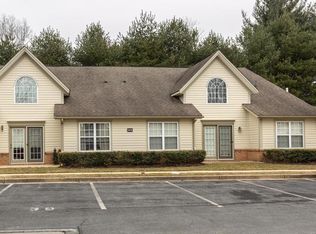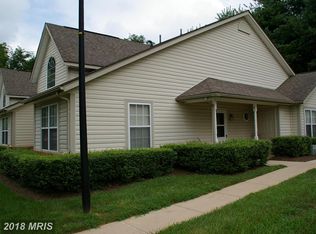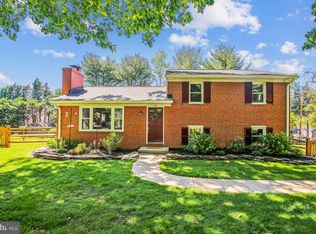Sold for $475,000
$475,000
6504 Carroll Highlands Rd, Sykesville, MD 21784
3beds
2,184sqft
Single Family Residence
Built in 1959
0.48 Acres Lot
$508,000 Zestimate®
$217/sqft
$3,112 Estimated rent
Home value
$508,000
$483,000 - $533,000
$3,112/mo
Zestimate® history
Loading...
Owner options
Explore your selling options
What's special
Don't Wait! This Move-In Ready 3 Bedroom/2.5 Bathroom Rancher in the Sought-After Carroll Highlands Neighborhood Won't Last! Complete With An Adorable Front Porch, Dreamy Backyard Perfect For Entertaining and Storage Galore! No HOA! The Spacious Living Room Is Open To The Formal Dining Room & Features Hardwood Floors, A Ceiling Fan, and a Wood Burning Fireplace with a Lifetime Chimney Liner and Cap. The Kitchen Has Newer Stainless Steel Appliances (Dishwasher - 2020 / Refrigerator & Range - 2022), LVP Flooring (2020), and a Breakfast Nook. A Full Bathroom with Tub/Shower Combo, A Half Bath, Three Sizeable Bedrooms Each With Generous Closets & Plenty of Storage Complete the Main Level. Custom Blinds & Shades Throughout Main Level. The Lower Level Has Been Finished With A Spacious Rec Room, A Full Bathroom, An Office Or Den, Laundry Room with Washer & Dryer (2017), and a Bonus Room That Can Be a Fourth Bedroom When Finished. Make Sure to Check Out the Under-Stair Reading Nook/Play Fort. There is Also a Storage Closet Behind the Built In Shelving In the Downstairs Office. The Oversized, Attached 2-Car Garage Provides Plenty Of Space For Your Vehicles & Storage with 13 ft Ceilings & the 1-Car Detached Garage Is Perfect For A Hobby Space, Garden Shed, Or Your 3rd Car. With All New Garage Doors, LiftMaster Garage Openers, and Key Pads. The Driveway Was Repaved and Extra Paved Parking Created Along The Front Yard. The Fully Fenced Backyard has 2 Double Gates, A Newer Poured Patio, A Garden, and An Awesome Playground! Boiler Replaced in 2018 & AC Unit with Heat Pump Installed in 2021. Minutes from Restaurants, Shopping, Parks, and Commuter Routes. Close to Nature but Minutes From City Amenities. Come Visit And See For Yourself!
Zillow last checked: 8 hours ago
Listing updated: July 30, 2023 at 10:43am
Listed by:
Kelly Krogmann 703-223-2936,
Better Homes and Gardens Real Estate Reserve,
Co-Listing Agent: Vicki Marie Allen 240-674-4416,
Better Homes and Gardens Real Estate Reserve
Bought with:
Scott Leidner, 657919
Compass
Source: Bright MLS,MLS#: MDCR2014856
Facts & features
Interior
Bedrooms & bathrooms
- Bedrooms: 3
- Bathrooms: 3
- Full bathrooms: 2
- 1/2 bathrooms: 1
- Main level bathrooms: 2
- Main level bedrooms: 3
Basement
- Area: 1292
Heating
- Heat Pump, Baseboard, Oil, Electric
Cooling
- Central Air, Electric
Appliances
- Included: Microwave, Dishwasher, Dryer, Freezer, Self Cleaning Oven, Oven/Range - Electric, Refrigerator, Stainless Steel Appliance(s), Washer, Water Heater, Electric Water Heater
- Laundry: In Basement
Features
- Attic, Built-in Features, Ceiling Fan(s), Dining Area, Entry Level Bedroom, Floor Plan - Traditional, Formal/Separate Dining Room, Eat-in Kitchen, Recessed Lighting, Plaster Walls
- Flooring: Carpet, Ceramic Tile, Concrete, Hardwood, Vinyl, Wood
- Windows: Double Pane Windows, Energy Efficient, Insulated Windows, Screens, Vinyl Clad
- Basement: Connecting Stairway,Full,Improved,Exterior Entry,Partially Finished,Rear Entrance,Walk-Out Access,Windows
- Number of fireplaces: 1
Interior area
- Total structure area: 2,584
- Total interior livable area: 2,184 sqft
- Finished area above ground: 1,292
- Finished area below ground: 892
Property
Parking
- Total spaces: 12
- Parking features: Garage Faces Side, Storage, Inside Entrance, Paved, Driveway, Attached, Detached
- Attached garage spaces: 3
- Uncovered spaces: 9
Accessibility
- Accessibility features: None
Features
- Levels: Two
- Stories: 2
- Exterior features: Chimney Cap(s), Lighting
- Pool features: None
- Fencing: Wood,Back Yard
Lot
- Size: 0.48 Acres
- Features: Front Yard, Level, Rear Yard, SideYard(s)
Details
- Additional structures: Above Grade, Below Grade
- Parcel number: 0705009685
- Zoning: RESIDENTIAL
- Special conditions: Standard
Construction
Type & style
- Home type: SingleFamily
- Architectural style: Ranch/Rambler
- Property subtype: Single Family Residence
Materials
- Brick
- Foundation: Concrete Perimeter
- Roof: Shingle
Condition
- New construction: No
- Year built: 1959
Utilities & green energy
- Sewer: Public Sewer
- Water: Public, Well
Community & neighborhood
Location
- Region: Sykesville
- Subdivision: Carroll Highlands
Other
Other facts
- Listing agreement: Exclusive Right To Sell
- Listing terms: FHA,Conventional,VA Loan
- Ownership: Fee Simple
Price history
| Date | Event | Price |
|---|---|---|
| 7/28/2023 | Sold | $475,000-4.8%$217/sqft |
Source: | ||
| 7/5/2023 | Contingent | $499,000$228/sqft |
Source: | ||
| 6/16/2023 | Listed for sale | $499,000+46.8%$228/sqft |
Source: | ||
| 11/20/2020 | Sold | $340,000+4.6%$156/sqft |
Source: Public Record Report a problem | ||
| 9/29/2020 | Pending sale | $325,000$149/sqft |
Source: Keller Williams Integrity #MDCR199574 Report a problem | ||
Public tax history
| Year | Property taxes | Tax assessment |
|---|---|---|
| 2025 | $4,503 +13.4% | $387,567 +10.3% |
| 2024 | $3,970 +8% | $351,300 +8% |
| 2023 | $3,677 +8.6% | $325,400 -7.4% |
Find assessor info on the county website
Neighborhood: 21784
Nearby schools
GreatSchools rating
- 8/10Carrolltowne Elementary SchoolGrades: PK-5Distance: 0.6 mi
- 9/10Oklahoma Road Middle SchoolGrades: 6-8Distance: 0.6 mi
- 8/10Liberty High SchoolGrades: 9-12Distance: 2 mi
Schools provided by the listing agent
- Elementary: Carrolltowne
- Middle: Oklahoma Road
- High: Liberty
- District: Carroll County Public Schools
Source: Bright MLS. This data may not be complete. We recommend contacting the local school district to confirm school assignments for this home.
Get a cash offer in 3 minutes
Find out how much your home could sell for in as little as 3 minutes with a no-obligation cash offer.
Estimated market value$508,000
Get a cash offer in 3 minutes
Find out how much your home could sell for in as little as 3 minutes with a no-obligation cash offer.
Estimated market value
$508,000


