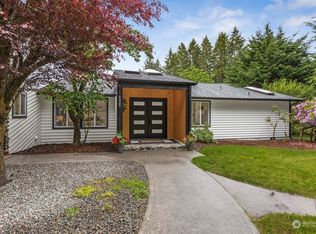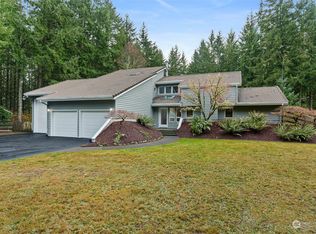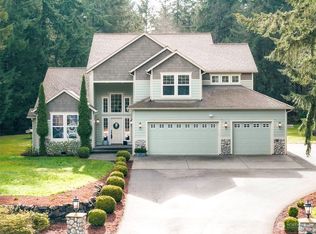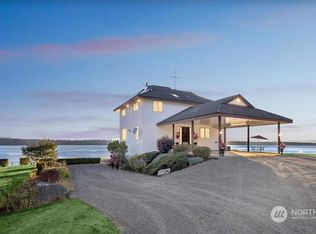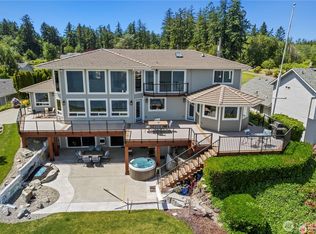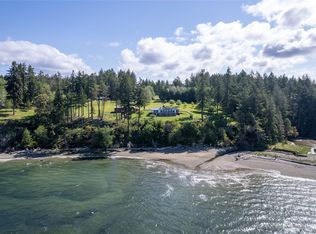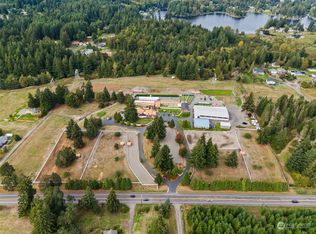IMPROVED PRICE! Welcome to this one-of-a-kind luxury equestrian estate! This exceptional property combines top-tier equestrian amenities w/ luxurious living accommodations, making it the perfect private retreat. Incredible barn w/24 stalls, 2 wash racks, 3 grooming areas, heated tack room, 2 baths. Beautiful 2 bed apartment above barn, 80 x 220 indoor arena, heated viewing lounge & large office. 150 x 300 outdoor arena, large grass pastures & variety of paddocks. Hay/shavings barn, 3-sided equipment barn & 4-bay shop. Lovely 3,123 SF home w/open great room concept, chefs kitchen w/ center island, large laundry room that leads directly to the 4 car garage. Primary suite on main floor w/full bath & 2nd primary suite located on upper level.
Active
Listed by:
Delinda Jokela,
Renaissance Real Estate LLC
Price cut: $300K (11/26)
$4,200,000
6504 44th Avenue NE, Olympia, WA 98516
3beds
3,123sqft
Est.:
Single Family Residence
Built in 2003
118.12 Acres Lot
$-- Zestimate®
$1,345/sqft
$-- HOA
What's special
Large officeIncredible barnVariety of paddocksCenter islandLarge laundry roomLarge grass pasturesHeated tack room
- 532 days |
- 1,315 |
- 66 |
Zillow last checked: 8 hours ago
Listing updated: December 05, 2025 at 09:27am
Listed by:
Delinda Jokela,
Renaissance Real Estate LLC
Source: NWMLS,MLS#: 2247590
Tour with a local agent
Facts & features
Interior
Bedrooms & bathrooms
- Bedrooms: 3
- Bathrooms: 4
- Full bathrooms: 2
- 3/4 bathrooms: 1
- 1/2 bathrooms: 1
- Main level bathrooms: 2
- Main level bedrooms: 1
Primary bedroom
- Level: Main
Bathroom full
- Level: Main
Other
- Level: Main
Dining room
- Level: Main
Entry hall
- Level: Main
Great room
- Level: Main
Kitchen with eating space
- Level: Main
Utility room
- Level: Main
Heating
- Fireplace, 90%+ High Efficiency, Forced Air, Heat Pump, High Efficiency (Unspecified), Radiant, Electric, Natural Gas
Cooling
- Forced Air, Heat Pump
Appliances
- Included: Dishwasher(s), Dryer(s), Microwave(s), Refrigerator(s), Stove(s)/Range(s), Washer(s), Water Heater: Gas, Water Heater Location: Garage
Features
- Bath Off Primary, Dining Room, Loft, Walk-In Pantry
- Flooring: Ceramic Tile, Vinyl Plank, Carpet
- Doors: French Doors
- Windows: Double Pane/Storm Window, Skylight(s)
- Basement: None
- Number of fireplaces: 1
- Fireplace features: Gas, Main Level: 1, Fireplace
Interior area
- Total structure area: 3,123
- Total interior livable area: 3,123 sqft
Video & virtual tour
Property
Parking
- Total spaces: 4
- Parking features: Attached Garage, RV Parking
- Attached garage spaces: 4
Features
- Levels: Two
- Stories: 2
- Entry location: Main
- Patio & porch: Second Primary Bedroom, Bath Off Primary, Double Pane/Storm Window, Dining Room, Fireplace, French Doors, Jetted Tub, Loft, Security System, Skylight(s), Vaulted Ceiling(s), Walk-In Closet(s), Walk-In Pantry, Water Heater, Wet Bar, Wired for Generator
- Spa features: Bath
- Has view: Yes
- View description: Territorial
Lot
- Size: 118.12 Acres
- Features: Dead End Street, Paved, Arena-Indoor, Arena-Outdoor, Barn, Cable TV, Fenced-Fully, Gas Available, Gated Entry, Outbuildings, Patio, RV Parking, Shop, Sprinkler System, Stable
- Topography: Equestrian,Level
- Residential vegetation: Garden Space, Pasture, Wooded
Details
- Parcel number: 48490004900
- Special conditions: Standard
- Other equipment: Wired for Generator
Construction
Type & style
- Home type: SingleFamily
- Property subtype: Single Family Residence
Materials
- Cement/Concrete
- Foundation: Poured Concrete
- Roof: Composition
Condition
- Very Good
- Year built: 2003
- Major remodel year: 2003
Utilities & green energy
- Electric: Company: PSE
- Sewer: Septic Tank, Company: Private Septic
- Water: Individual Well, Company: Private Well
- Utilities for property: Xfinity, Comcast
Community & HOA
Community
- Security: Security System
- Subdivision: Olympia
Location
- Region: Olympia
Financial & listing details
- Price per square foot: $1,345/sqft
- Tax assessed value: $2,291,970
- Annual tax amount: $22,496
- Date on market: 6/30/2024
- Cumulative days on market: 534 days
- Listing terms: Cash Out,Conventional
- Inclusions: Dishwasher(s), Dryer(s), Microwave(s), Refrigerator(s), Stove(s)/Range(s), Washer(s)
Estimated market value
Not available
Estimated sales range
Not available
$4,088/mo
Price history
Price history
| Date | Event | Price |
|---|---|---|
| 11/26/2025 | Price change | $4,200,000-6.7%$1,345/sqft |
Source: | ||
| 7/9/2025 | Price change | $4,500,000-6.3%$1,441/sqft |
Source: | ||
| 7/1/2024 | Listed for sale | $4,800,000$1,537/sqft |
Source: | ||
Public tax history
Public tax history
| Year | Property taxes | Tax assessment |
|---|---|---|
| 2024 | $25,251 +12.2% | $2,291,970 -1.7% |
| 2023 | $22,497 +1.5% | $2,331,930 +2.7% |
| 2022 | $22,157 -1% | $2,269,760 +18.5% |
Find assessor info on the county website
BuyAbility℠ payment
Est. payment
$25,311/mo
Principal & interest
$20901
Property taxes
$2940
Home insurance
$1470
Climate risks
Neighborhood: 98516
Nearby schools
GreatSchools rating
- 7/10South Bay Elementary SchoolGrades: PK-5Distance: 1.9 mi
- 5/10Chinook Middle SchoolGrades: 6-8Distance: 3.2 mi
- 6/10North Thurston High SchoolGrades: 9-12Distance: 3.4 mi
- Loading
- Loading
