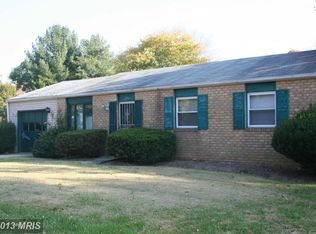Sold for $630,000
$630,000
6503 Spring Plow Ln, Columbia, MD 21045
4beds
1,860sqft
Single Family Residence
Built in 1977
7,532 Square Feet Lot
$629,000 Zestimate®
$339/sqft
$3,508 Estimated rent
Home value
$629,000
$591,000 - $667,000
$3,508/mo
Zestimate® history
Loading...
Owner options
Explore your selling options
What's special
Beautifully renovated rancher located on a quiet cul-de-sac on a spacious level lot in Columbia, not subject to the Columbia Association annual charge! This spacious 4-bedroom, 2.5-bath home boasts a primary suite addition and updates throughout, including the kitchen, bathrooms, new roof, engineered hardwood flooring, carpet, lighting, and a modern color palette. You’ll love preparing your favorite meals in the spacious kitchen that features granite countertops, soft-close white cabinetry, and stainless appliances, with a dining area perfect for family meals. The huge family room showcases a high cathedral ceiling with exposed wood beams, a fireplace, and a custom wet bar with a wine refrigerator. Charming accent molding and archways adorn the home and there's a cozy nook leading to the living room, adding character to the home. Retire to the primary bedroom suite addition highlighting a cathedral ceiling, walk-in closet, and a sizable full bathroom with an oversized shower featuring accent tile detail. Three additional bedrooms, one with its own powder room, and an updated hall bathroom complete the main level. The lower level provides a bonus room, a large storage and utility room with walk-up stairs to the yard, and a recreation room with new carpet and recessed lighting. Enjoy outdoor living on the multi-tiered deck surrounded by a privacy fence and a level backyard with a storage shed. Columbia offers abundant shopping, dining, and entertainment options and easy access commuter routes. This home perfectly blends modern living with classic charm.
Zillow last checked: 8 hours ago
Listing updated: July 25, 2024 at 11:08am
Listed by:
Shalini Gidwani 443-540-1311,
Northrop Realty
Bought with:
Alex Lerner, 659449
TTR Sotheby's International Realty
Source: Bright MLS,MLS#: MDHW2040396
Facts & features
Interior
Bedrooms & bathrooms
- Bedrooms: 4
- Bathrooms: 3
- Full bathrooms: 2
- 1/2 bathrooms: 1
- Main level bathrooms: 3
- Main level bedrooms: 4
Basement
- Area: 1040
Heating
- Heat Pump, Electric
Cooling
- Central Air, Electric
Appliances
- Included: Dryer, Washer, Dishwasher, Disposal, Refrigerator, Cooktop, Microwave, Energy Efficient Appliances, ENERGY STAR Qualified Washer, Self Cleaning Oven, Oven/Range - Electric, Water Heater, Electric Water Heater
- Laundry: Lower Level
Features
- Ceiling Fan(s), Built-in Features, Breakfast Area, Chair Railings, Crown Molding, Dining Area, Entry Level Bedroom, Family Room Off Kitchen, Eat-in Kitchen, Kitchen - Table Space, Primary Bath(s), Recessed Lighting, Walk-In Closet(s), Bar, Cathedral Ceiling(s), Dry Wall, Beamed Ceilings
- Flooring: Engineered Wood, Carpet, Ceramic Tile, Concrete
- Doors: Six Panel, Sliding Glass, Storm Door(s)
- Windows: Atrium, Bay/Bow, Double Pane Windows, Screens, Vinyl Clad
- Basement: Connecting Stairway,Partial,Interior Entry,Exterior Entry,Side Entrance,Windows
- Number of fireplaces: 1
- Fireplace features: Flue for Stove, Mantel(s), Stone
Interior area
- Total structure area: 2,900
- Total interior livable area: 1,860 sqft
- Finished area above ground: 1,860
- Finished area below ground: 0
Property
Parking
- Parking features: Concrete, Driveway, On Street
- Has uncovered spaces: Yes
Accessibility
- Accessibility features: None
Features
- Levels: Two
- Stories: 2
- Patio & porch: Deck
- Exterior features: Lighting, Storage, Sidewalks
- Pool features: None
- Fencing: Partial,Privacy,Back Yard,Wood
- Has view: Yes
- View description: Garden
Lot
- Size: 7,532 sqft
- Features: Cul-De-Sac, Front Yard, Landscaped, Rear Yard, SideYard(s)
Details
- Additional structures: Above Grade, Below Grade
- Parcel number: 1416184063
- Zoning: NT
- Special conditions: Standard
Construction
Type & style
- Home type: SingleFamily
- Architectural style: Ranch/Rambler
- Property subtype: Single Family Residence
Materials
- Combination
- Foundation: Other
Condition
- Excellent
- New construction: No
- Year built: 1977
Utilities & green energy
- Sewer: Public Sewer
- Water: Public
Community & neighborhood
Security
- Security features: Main Entrance Lock
Location
- Region: Columbia
- Subdivision: Village Of Owen Brown
Other
Other facts
- Listing agreement: Exclusive Right To Sell
- Ownership: Fee Simple
Price history
| Date | Event | Price |
|---|---|---|
| 7/15/2024 | Sold | $630,000+2.4%$339/sqft |
Source: | ||
| 6/15/2024 | Pending sale | $615,000$331/sqft |
Source: | ||
| 6/13/2024 | Listed for sale | $615,000+48.2%$331/sqft |
Source: | ||
| 3/26/2024 | Sold | $415,000$223/sqft |
Source: Public Record Report a problem | ||
Public tax history
| Year | Property taxes | Tax assessment |
|---|---|---|
| 2025 | -- | $416,133 +6% |
| 2024 | $4,419 +6.4% | $392,467 +6.4% |
| 2023 | $4,153 +1.9% | $368,800 |
Find assessor info on the county website
Neighborhood: 21045
Nearby schools
GreatSchools rating
- 5/10Talbott Springs Elementary SchoolGrades: PK-5Distance: 1.5 mi
- 7/10Lake Elkhorn Middle SchoolGrades: 6-8Distance: 0.6 mi
- 5/10Oakland Mills High SchoolGrades: 9-12Distance: 1.2 mi
Schools provided by the listing agent
- District: Howard County Public School System
Source: Bright MLS. This data may not be complete. We recommend contacting the local school district to confirm school assignments for this home.
Get a cash offer in 3 minutes
Find out how much your home could sell for in as little as 3 minutes with a no-obligation cash offer.
Estimated market value$629,000
Get a cash offer in 3 minutes
Find out how much your home could sell for in as little as 3 minutes with a no-obligation cash offer.
Estimated market value
$629,000
