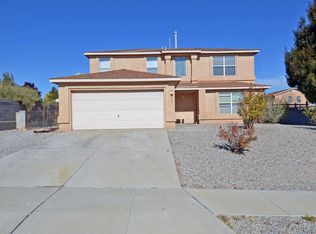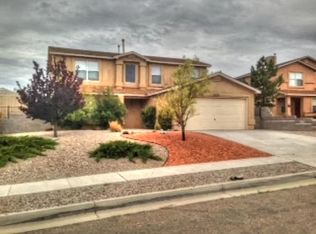Sold on 09/29/23
Price Unknown
6503 Sophia Hills Ct NE, Rio Rancho, NM 87144
4beds
2,544sqft
Single Family Residence
Built in 2001
10,454.4 Square Feet Lot
$422,900 Zestimate®
$--/sqft
$2,254 Estimated rent
Home value
$422,900
$402,000 - $444,000
$2,254/mo
Zestimate® history
Loading...
Owner options
Explore your selling options
What's special
Welcome to your very own oasis in the highly sought-after Enchanted Hills Community! Dive into this beautifully configured home that boasts a wonderful swimming pool, perfect for these hot summer days w/covered patio and large backyard awaiting your vision! Imagine cozying up next to the warm fireplace on chilly winter evenings as you enjoy the comfort of your new home. Two Living areas with an open-concept kitchen making it the perfect space to entertain! The remodeled kitchen is comfortable and spacious when preparing your family meals. Updates include remodeled kitchen, newer appliances, a new central a/c, and new carpet for the upstairs hall and bedrooms. Owned solar panels that heat only the pool! Nestled on a quiet cul-de-sac and situated on an expansive .24-acre lot!
Zillow last checked: 8 hours ago
Listing updated: October 03, 2023 at 10:46am
Listed by:
Venturi Realty Group 505-448-8888,
Real Broker
Bought with:
Venturi Realty Group
Real Broker
Source: SWMLS,MLS#: 1038527
Facts & features
Interior
Bedrooms & bathrooms
- Bedrooms: 4
- Bathrooms: 3
- Full bathrooms: 2
- 1/2 bathrooms: 1
Primary bedroom
- Level: Upper
- Area: 456
- Dimensions: 19 x 24
Bedroom 2
- Level: Upper
- Area: 132
- Dimensions: 12 x 11
Bedroom 3
- Level: Upper
- Area: 121
- Dimensions: 11 x 11
Bedroom 4
- Level: Upper
- Area: 216
- Dimensions: 18 x 12
Dining room
- Level: Main
- Area: 154
- Dimensions: 14 x 11
Family room
- Level: Main
- Area: 304
- Dimensions: 19 x 16
Kitchen
- Level: Main
- Area: 120
- Dimensions: 10 x 12
Living room
- Level: Main
- Area: 143
- Dimensions: 13 x 11
Heating
- Central, Forced Air
Cooling
- Refrigerated
Appliances
- Included: Dishwasher, Free-Standing Gas Range, Disposal, Microwave
- Laundry: Gas Dryer Hookup, Washer Hookup, Dryer Hookup, ElectricDryer Hookup
Features
- Breakfast Area, Ceiling Fan(s), Dual Sinks, Garden Tub/Roman Tub, Living/Dining Room, Multiple Living Areas, Pantry, Separate Shower, Walk-In Closet(s)
- Flooring: Carpet, Vinyl
- Windows: Thermal Windows
- Has basement: No
- Number of fireplaces: 1
- Fireplace features: Glass Doors, Gas Log
Interior area
- Total structure area: 2,544
- Total interior livable area: 2,544 sqft
Property
Parking
- Total spaces: 2
- Parking features: Attached, Finished Garage, Garage, Garage Door Opener
- Attached garage spaces: 2
Features
- Levels: Two
- Stories: 2
- Patio & porch: Covered, Patio
- Exterior features: Patio, Private Yard
- Pool features: Gunite, In Ground, Pool Cover, Solar Heat
- Fencing: Wall
Lot
- Size: 10,454 sqft
- Features: Cul-De-Sac, Landscaped, Trees, Xeriscape
Details
- Additional structures: Storage
- Parcel number: 1017075030241
- Zoning description: R-1
Construction
Type & style
- Home type: SingleFamily
- Property subtype: Single Family Residence
Materials
- Frame, Stucco
- Roof: Pitched,Shingle
Condition
- Resale
- New construction: No
- Year built: 2001
Details
- Builder name: Centex
Utilities & green energy
- Sewer: Public Sewer
- Water: Public
- Utilities for property: Electricity Connected, Natural Gas Connected, Sewer Connected, Water Connected
Green energy
- Energy generation: None
- Water conservation: Water-Smart Landscaping
Community & neighborhood
Security
- Security features: Smoke Detector(s)
Location
- Region: Rio Rancho
Other
Other facts
- Listing terms: Cash,Conventional,FHA,VA Loan
- Road surface type: Paved
Price history
| Date | Event | Price |
|---|---|---|
| 9/29/2023 | Sold | -- |
Source: | ||
| 8/2/2023 | Pending sale | $399,900$157/sqft |
Source: | ||
| 7/27/2023 | Listed for sale | $399,900+38.4%$157/sqft |
Source: | ||
| 2/19/2021 | Sold | -- |
Source: | ||
| 1/7/2021 | Pending sale | $289,000$114/sqft |
Source: Property Partners Inc. #982123 | ||
Public tax history
| Year | Property taxes | Tax assessment |
|---|---|---|
| 2025 | $4,745 -0.3% | $135,989 +3% |
| 2024 | $4,758 +20.2% | $132,028 +20.7% |
| 2023 | $3,958 +1.9% | $109,426 +3% |
Find assessor info on the county website
Neighborhood: Enchanted Hills
Nearby schools
GreatSchools rating
- 7/10Vista Grande Elementary SchoolGrades: K-5Distance: 1 mi
- 8/10Mountain View Middle SchoolGrades: 6-8Distance: 1.2 mi
- 7/10V Sue Cleveland High SchoolGrades: 9-12Distance: 3.2 mi
Get a cash offer in 3 minutes
Find out how much your home could sell for in as little as 3 minutes with a no-obligation cash offer.
Estimated market value
$422,900
Get a cash offer in 3 minutes
Find out how much your home could sell for in as little as 3 minutes with a no-obligation cash offer.
Estimated market value
$422,900

