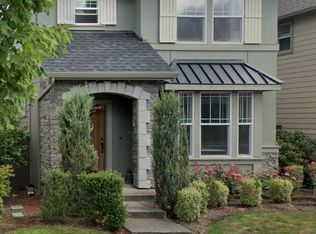This property managed by pod 4
Welcome to your dream home! As you step inside, you'll be greeted by beautiful flooring and a bright, open-concept layout that invites you to explore. The cozy living area features a charming gas fireplace, perfect for those cool Northwest winter evenings, and a ceiling fan to keep you comfortable during the warm summer months.
The modern kitchen is a true delight, showcasing sleek stainless steel appliances, a spacious island for meal prep and gatherings, and ample cabinet and pantry space to store all your culinary essentials. Just beyond the kitchen, the dining room opens up to a fully fenced backyard and patio through sliding glass doors, creating an ideal space for outdoor relaxation.
Heading upstairs, there is a loft at the top that would be a great gaming area or office space. You will also find the serene primary bedroom, complete with a semi-vaulted ceiling, a generous walk-in closet, and a large window that floods the room with natural light. The attached bathroom offers a touch of luxury with dual sinks, a spacious vanity, and a step-in shower for your convenience.
There is a loft at the top of the stairs that would be a great gaming area or office space. The additional two bedrooms are equally inviting, featuring good-sized closets and bright windows. Plus, the conveniently located laundry room on this floor makes laundry day a breeze with the modern effeciency.
This wonderful home is ideally situated close to shopping, scenic trails, and lovely parks, ensuring you have everything you need just moments away. And for those sunny days, enjoy the community pool and hot tub, perfect for unwinding and making lasting memories. Come experience the warmth and charm of this inviting homeyour new beginning awaits!
More Details Please Review:
Please note showings may be canceled or paused for ongoing maintenance or if there are multiple pending applications.
Application Fee: $68 per person 18 years and older
Gross Minimum Income Requirement: 2.5 times the monthly rent
Minimum Credit Score: 640
Lease Terms: 12-month lease
No Smoking/Vaping on the premises
Renter's insurance with a $100,000 liability coverage is required for each tenant, and proof must be provided before moving in.
Security Deposit: $3,050 (qualifying applicants may apply to our deposit-free Obligo program! Please request details if you are interested)
Utilities: None included
Landscaping: HOA front / tenant back
Pet Policy: Pets allowed // Upon submitting an application and to be considered complete, you are required to submit and have an active pet screening profile at hollandprop.There will be 3 options to choose from: No pets, Household Pets, and Service/Companion Animals.
** Home Features **
Heating: Forced air Gas
Air Conditioning: Yes
Parking: 2 car attached garage, driveway and street parking. No commercial vehicles permitted
Washer/Dryer: Effecient machines Included
**All Holland Properties residents have the opportunity to enroll in the Resident Benefits Package (RBP) for $26/month which includes credit building to help boost the resident's credit score with timely rent payments,
up to $1M Identity Theft Protection, move-in concierge service making utility connection home service setup a breeze during move-in, our best-in-class resident rewards program, and much more!
"For an additional $11.95/month, you can upgrade to the enhanced RBP package, which includes liability insurance. To fully maximize the benefits, consider the premium package for an additional $16.95/month,
which also includes on-demand pest control. More details will be provided upon application"
**Please Note: Applications are not considered complete until all adults apply with all required documents and information. The information on these pages has been compiled from various sources.
Every effort has been made to provide accurate information. Holland Properties, Inc. shall not be held liable for mistakes pertaining to the accuracy of this information. This property is presented and managed by Holland Properties, Inc.
House for rent
$3,050/mo
6503 SE Provence St, Hillsboro, OR 97123
3beds
2,002sqft
Price is base rent and doesn't include required fees.
Single family residence
Available now
Cats, dogs OK
Central air
In unit laundry
Attached garage parking
Fireplace
What's special
Spacious islandCharming gas fireplaceSleek stainless steel appliancesSliding glass doorsLarge windowBright windowsSemi-vaulted ceiling
- 16 days
- on Zillow |
- -- |
- -- |
Travel times
Facts & features
Interior
Bedrooms & bathrooms
- Bedrooms: 3
- Bathrooms: 3
- Full bathrooms: 2
- 1/2 bathrooms: 1
Heating
- Fireplace
Cooling
- Central Air
Appliances
- Included: Dishwasher, Disposal, Dryer, Microwave, Refrigerator, Washer
- Laundry: In Unit
Features
- Walk In Closet
- Flooring: Wood
- Has fireplace: Yes
Interior area
- Total interior livable area: 2,002 sqft
Property
Parking
- Parking features: Attached
- Has attached garage: Yes
- Details: Contact manager
Features
- Patio & porch: Patio
- Exterior features: Flooring-Carpet, Flooring: Wood, Nearby Park/Trails/Green space, Oven/Stove, Security: none, Stainless Steel, Stainless Steel Appliances, Walk In Closet
- Has private pool: Yes
- Fencing: Fenced Yard
Details
- Parcel number: 1S215AB03000
Construction
Type & style
- Home type: SingleFamily
- Property subtype: Single Family Residence
Community & HOA
HOA
- Amenities included: Pool
Location
- Region: Hillsboro
Financial & listing details
- Lease term: Contact For Details
Price history
| Date | Event | Price |
|---|---|---|
| 5/8/2025 | Listed for rent | $3,050$2/sqft |
Source: Zillow Rentals | ||
| 6/23/2022 | Sold | $559,900$280/sqft |
Source: Public Record | ||
![[object Object]](https://photos.zillowstatic.com/fp/7fff395a726d4578d1b2855a5e32cf78-p_i.jpg)
