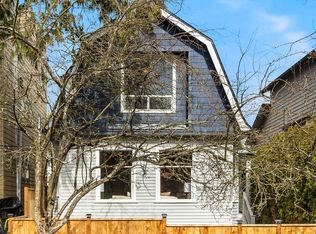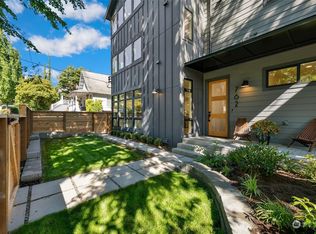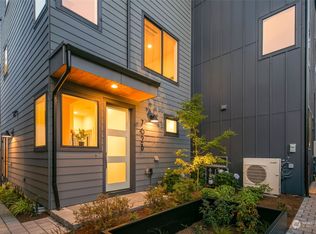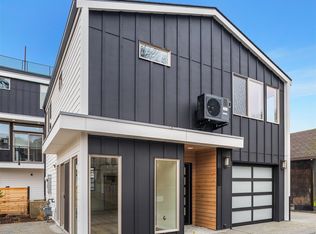Sold
Listed by:
Phyllis L. Hanen,
Windermere Real Estate Co.
Bought with: Redfin
$1,270,000
6503 Linden Avenue N, Seattle, WA 98103
3beds
1,600sqft
Single Family Residence
Built in 1947
4,369.07 Square Feet Lot
$1,237,300 Zestimate®
$794/sqft
$3,964 Estimated rent
Home value
$1,237,300
$1.14M - $1.35M
$3,964/mo
Zestimate® history
Loading...
Owner options
Explore your selling options
What's special
A stunning gem in the middle of it all! A perfect oasis designed for relaxed living & entertaining, this home has had a masterfully curated remodel w/compelling simplicity & sophistication. A gorgeous chef's kitchen w/DCS cooktop, beautiful neutral palette Quartz counters & dining island w/built in wine fridge. There is an abundance of of light w/continuous visual & physical flow throughout. South & west facing living room opens to the patio, bringing the outdoors in. Gas fireplace, custom flooring & fixtures, guest suite on main opens to private patio. Spacious 2nd floor primary suite w/deck, additional bedroom/office, powder rm. Walking distance to the lake, parks, restaurants, cafes & entertainment. 3 prkg spacs on driveway + garage.
Zillow last checked: 8 hours ago
Listing updated: November 25, 2024 at 04:04am
Listed by:
Phyllis L. Hanen,
Windermere Real Estate Co.
Bought with:
Bliss Ong, 111702
Redfin
Source: NWMLS,MLS#: 2292555
Facts & features
Interior
Bedrooms & bathrooms
- Bedrooms: 3
- Bathrooms: 3
- Full bathrooms: 2
- 1/2 bathrooms: 1
- Main level bathrooms: 1
- Main level bedrooms: 1
Primary bedroom
- Level: Second
Bedroom
- Level: Main
Bedroom
- Level: Second
Bathroom full
- Level: Second
Bathroom full
- Level: Main
Other
- Level: Second
Entry hall
- Level: Main
Kitchen with eating space
- Level: Main
Living room
- Level: Main
Utility room
- Level: Main
Heating
- Fireplace(s), Forced Air
Cooling
- Central Air
Appliances
- Included: Dishwasher(s), Dryer(s), Disposal, Microwave(s), Refrigerator(s), Stove(s)/Range(s), Washer(s), Garbage Disposal, Water Heater: gas, Water Heater Location: garage
Features
- Flooring: Ceramic Tile, Vinyl Plank
- Doors: French Doors
- Windows: Double Pane/Storm Window
- Basement: None
- Number of fireplaces: 1
- Fireplace features: Gas, Main Level: 1, Fireplace
Interior area
- Total structure area: 1,600
- Total interior livable area: 1,600 sqft
Property
Parking
- Total spaces: 1
- Parking features: Attached Garage
- Attached garage spaces: 1
Features
- Levels: Two
- Stories: 2
- Entry location: Main
- Patio & porch: Ceramic Tile, Double Pane/Storm Window, Fireplace, French Doors, Security System, Sprinkler System, Walk-In Closet(s), Water Heater
- Has view: Yes
- View description: Territorial
Lot
- Size: 4,369 sqft
- Features: Corner Lot, Curbs, Paved, Sidewalk, Deck, Electric Car Charging, Fenced-Partially, Gas Available, Patio, Sprinkler System
- Topography: Level
- Residential vegetation: Garden Space
Details
- Parcel number: 1814801650
- Zoning description: Jurisdiction: City
- Special conditions: Standard
- Other equipment: Leased Equipment: none
Construction
Type & style
- Home type: SingleFamily
- Architectural style: Northwest Contemporary
- Property subtype: Single Family Residence
Materials
- Wood Siding
- Foundation: Poured Concrete, Slab
- Roof: Composition
Condition
- Very Good
- Year built: 1947
- Major remodel year: 1947
Utilities & green energy
- Electric: Company: City of Seattle
- Sewer: Sewer Connected, Company: City of Seattle
- Water: Public, Company: City of Seattle
- Utilities for property: Centruy Link
Community & neighborhood
Security
- Security features: Security System
Location
- Region: Seattle
- Subdivision: Green Lake
Other
Other facts
- Listing terms: Cash Out,Conventional
- Cumulative days on market: 185 days
Price history
| Date | Event | Price |
|---|---|---|
| 10/25/2024 | Sold | $1,270,000-1.5%$794/sqft |
Source: | ||
| 10/1/2024 | Pending sale | $1,289,500$806/sqft |
Source: | ||
| 9/26/2024 | Listed for sale | $1,289,500+21.7%$806/sqft |
Source: | ||
| 6/28/2022 | Sold | $1,060,000+8.4%$663/sqft |
Source: | ||
| 5/29/2022 | Pending sale | $978,000$611/sqft |
Source: | ||
Public tax history
| Year | Property taxes | Tax assessment |
|---|---|---|
| 2024 | $9,133 +4.3% | $929,000 +2.4% |
| 2023 | $8,754 +3.3% | $907,000 -7.5% |
| 2022 | $8,477 +13.2% | $981,000 +23.7% |
Find assessor info on the county website
Neighborhood: Phinney Ridge
Nearby schools
GreatSchools rating
- 9/10West Woodland Elementary SchoolGrades: K-5Distance: 0.8 mi
- 8/10Hamilton International Middle SchoolGrades: 6-8Distance: 1.4 mi
- 10/10Lincoln High SchoolGrades: 9-12Distance: 1.2 mi

Get pre-qualified for a loan
At Zillow Home Loans, we can pre-qualify you in as little as 5 minutes with no impact to your credit score.An equal housing lender. NMLS #10287.
Sell for more on Zillow
Get a free Zillow Showcase℠ listing and you could sell for .
$1,237,300
2% more+ $24,746
With Zillow Showcase(estimated)
$1,262,046


