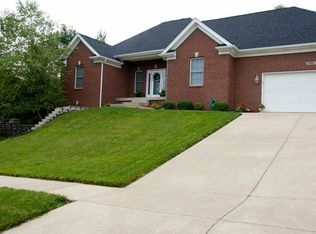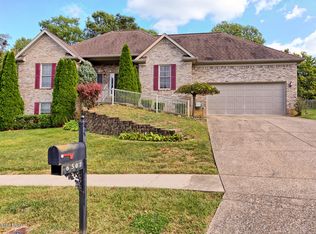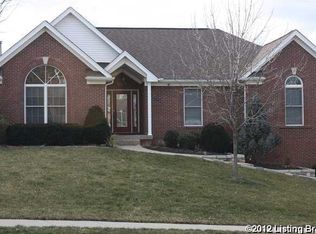Don't Miss This Beautiful, Multilevel, Open Floor Plan, Dream Home located in the sought after Keeling Place Subdivision. This Spectacular 2 story home offers 3 bedrooms, 3 1/2 baths, a finished bi-level area over the 2 1/2 car garage, Finished Lower Level and an unbelievable Back Yard. The 1st Floor features Pristine Hardwood floors, a welcoming Great Room with gas fireplace with back yard access, an Upgraded Kitchen and Breakfast area with all new stainless steel appliances, lots of cabinetry, an Impressive Office that can be used as a Formal Dining Room, 1st Floor Laundry Room and Powder Room.Off the Kitchen, you walk up a few stairs to the finished bi-level area that is a perfect place to relax. This room is set up as an alternate Master Bedroom, but can be a 2nd Family Gathering Area or Game Room. The room is massive and has its own fireplace with mantel and plenty of natural light that gives the room a warm and comfortable feeling. The 2nd Floor is accessible from both the Foyer and the Bi-Level level. The second floor is where you will find the Master Suite with large adjoining Master Bath with Double Vanities, Two Walk-in Closets and trey ceiling. Two additional Bedrooms, Full bath and separate Linen Closet complete the second floor.The Finished Lower Level provides a large Family Room, an additional Room that can be a Dining Area, Game Room or Home Gym, another Room that can be used as a 4th Bedroom (no egress window), but does have a closet, Full Bathroom and Utility Storage Room.The Beauty of this home continues as you explore the Gorgeous, beautifully landscaped Back yard with Koi Pond, sprawling deck, fire pit, playset, and permanent basketball goal. This is a perfect place to spend time with family and friends! Other amenities include New Carpet, Beautiful Hardwood Floors on the 1st Floor, Front Bay Windows, 2 1/2 car attached garage, two HVAC systems (one for each floor), an abundance of windows to give the home plenty of natural light, This home is a must see.Schedule your showing today!Game Room. The room is massive and has its own fireplace with mantel and plenty of natural light that gives the room a warm and comfortable feeling. The 2nd Floor is accessible from both the Foyer and the Bi-Level level. The second floor is where you will find the Master Suite with large adjoining Master Bath with Double Vanities, Two Walk-in Closets and trey ceiling. Two additional Bedrooms, Full bath and separate Linen Closet complete the second floor.The Finished Lower Level provides a large Family Room, an additional Room that can be a Dining Area, Game Room or Home Gym, another Room that can be used as a 4th Bedroom (no egress window), but does have a closet, Full Bathroom and Utility Storage Room.The Beauty of this home continues as you explore the Gorgeous, beautifully landscaped Back yard with Koi Pond, sprawling deck, fire pit, playset, and permanent basketball goal. This is a perfect place to spend time with family and friends! Other amenities include New Carpet, Beautiful Hardwood Floors on the 1st Floor, Front Bay Windows, 2 1/2 car attached garage, two HVAC systems (one for each floor), an abundance of windows to give the home plenty of natural light, This home is a must see.Schedule your showing today!
This property is off market, which means it's not currently listed for sale or rent on Zillow. This may be different from what's available on other websites or public sources.


