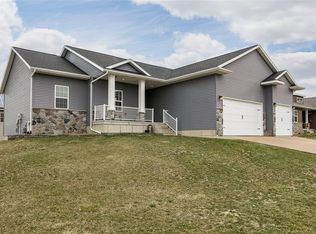Custom homes with lots of extras! Main floor offers gourmet kitchen with Cambria quartz counter tops, alder cabinets, gas stove, breakfast bar & pantry; living room with fireplace, split bedroom plan, with private master suite (2 closets, 2 sinks, and 2 shower heads in the walk-in tile shower); 2 additional bedrooms; another full bath; and laundry with drop zone (built-in lockers). Access to the cedar deck is from the dining room. Lower level includes a family room, 3 more bedrooms, a full bath, and 2 spacious storage areas. Heated garage offers extra high ceilings, over-sized garage doors, work bench, floor drains, utility sink, hot & cold water spigots, and even a urinal! Garage also includes cable outlet and is wired for sound. Beautiful bamboo floors, full-extension, soft-close drawers, solid interior doors, and more! Special financing incentives available on this property from SIRVA Mortgage.
This property is off market, which means it's not currently listed for sale or rent on Zillow. This may be different from what's available on other websites or public sources.
