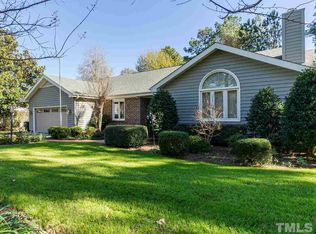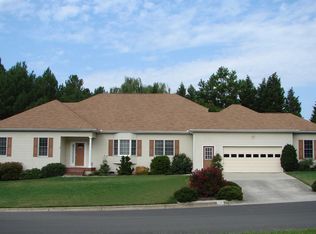Sold for $651,000
$651,000
6503 Falconbridge Rd, Chapel Hill, NC 27517
3beds
2,299sqft
Single Family Residence, Residential
Built in 1986
0.33 Acres Lot
$687,300 Zestimate®
$283/sqft
$2,566 Estimated rent
Home value
$687,300
$653,000 - $729,000
$2,566/mo
Zestimate® history
Loading...
Owner options
Explore your selling options
What's special
Light, bright, and spacious 3 bedrooms, 2.5 bath home on one level home in desirable and convenient Falconbridge. Parquet flooring in foyer with hardwood floors throughout the rest plus tile baths. Kitchen has quartz counters, stainless appliances, induction range, well constructed wood cabinets, with eat in kitchen area. Large bay windows in breakfast, dining, and primary bedroom. Primary bedroom is generously sized with 2 walk in closets. Secondary bedrooms are light filled with windows on 2 walls and built in storage. The living room opens to the spacious dining room and features Murano decorative gas fireplace flanked by custom built ins and large Pella slider out to screen porch and off that a grilling deck. Large family room has vaulted ceilings, large windows, half bath, and stairs to large walk in attic. Sealed crawlspace, whole house water system, new roof 2023. Brick exterior, large driveway, side load 2 garage, brick walkways, beautiful landscaped yard with rear fenced. Come and see it today!
Zillow last checked: 8 hours ago
Listing updated: October 28, 2025 at 12:17am
Listed by:
Brett Bushnell 919-608-2141,
Compass -- Chapel Hill - Durham
Bought with:
Sam Poole, 274170
Nest Realty of the Triangle
Source: Doorify MLS,MLS#: 10022609
Facts & features
Interior
Bedrooms & bathrooms
- Bedrooms: 3
- Bathrooms: 3
- Full bathrooms: 2
- 1/2 bathrooms: 1
Heating
- Forced Air, Natural Gas
Cooling
- Ceiling Fan(s), Central Air
Appliances
- Included: Dishwasher, Dryer, Free-Standing Electric Range, Gas Water Heater, Ice Maker, Refrigerator, Washer
Features
- Entrance Foyer, Quartz Counters, Separate Shower, Vaulted Ceiling(s), Walk-In Closet(s)
- Flooring: Parquet, Tile, Wood
- Number of fireplaces: 1
- Fireplace features: Family Room, Gas Log
Interior area
- Total structure area: 2,299
- Total interior livable area: 2,299 sqft
- Finished area above ground: 2,299
- Finished area below ground: 0
Property
Parking
- Total spaces: 2
- Parking features: Concrete, Driveway, Garage, Garage Door Opener, Garage Faces Side, Paved
- Attached garage spaces: 2
- Uncovered spaces: 2
Features
- Levels: One
- Stories: 1
- Patio & porch: Deck, Rear Porch, Screened
- Exterior features: Fenced Yard, Rain Gutters
- Pool features: Community
- Fencing: Back Yard
- Has view: Yes
Lot
- Size: 0.33 Acres
- Features: Back Yard, Front Yard, Level
Details
- Parcel number: 070844627754
- Special conditions: Standard
Construction
Type & style
- Home type: SingleFamily
- Architectural style: Ranch
- Property subtype: Single Family Residence, Residential
Materials
- Brick Veneer
- Foundation: Block
- Roof: Shingle
Condition
- New construction: No
- Year built: 1986
Utilities & green energy
- Sewer: Public Sewer
- Water: Public
- Utilities for property: Electricity Connected, Natural Gas Connected
Community & neighborhood
Community
- Community features: Fitness Center, Lake, Pool, Other
Location
- Region: Chapel Hill
- Subdivision: Falconbridge
Other
Other facts
- Road surface type: Asphalt
Price history
| Date | Event | Price |
|---|---|---|
| 5/8/2024 | Sold | $651,000+5%$283/sqft |
Source: | ||
| 4/16/2024 | Contingent | $620,000$270/sqft |
Source: | ||
| 4/12/2024 | Listed for sale | $620,000+72.2%$270/sqft |
Source: | ||
| 9/13/2017 | Sold | $360,000+0.3%$157/sqft |
Source: | ||
| 8/12/2017 | Pending sale | $359,000$156/sqft |
Source: Lynn Hayes Properties #2145228 Report a problem | ||
Public tax history
| Year | Property taxes | Tax assessment |
|---|---|---|
| 2025 | $6,626 +13.4% | $668,413 +59.5% |
| 2024 | $5,845 +6.5% | $418,997 |
| 2023 | $5,488 +2.3% | $418,997 |
Find assessor info on the county website
Neighborhood: 27517
Nearby schools
GreatSchools rating
- 3/10Creekside ElementaryGrades: K-5Distance: 1.7 mi
- 8/10Sherwood Githens MiddleGrades: 6-8Distance: 4.8 mi
- 4/10Charles E Jordan Sr High SchoolGrades: 9-12Distance: 1.8 mi
Schools provided by the listing agent
- Elementary: Durham - Creekside
- Middle: Durham - Githens
- High: Durham - Jordan
Source: Doorify MLS. This data may not be complete. We recommend contacting the local school district to confirm school assignments for this home.
Get a cash offer in 3 minutes
Find out how much your home could sell for in as little as 3 minutes with a no-obligation cash offer.
Estimated market value$687,300
Get a cash offer in 3 minutes
Find out how much your home could sell for in as little as 3 minutes with a no-obligation cash offer.
Estimated market value
$687,300

