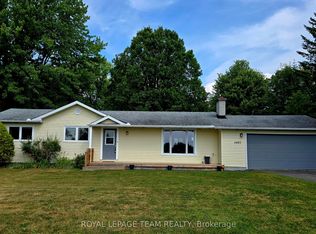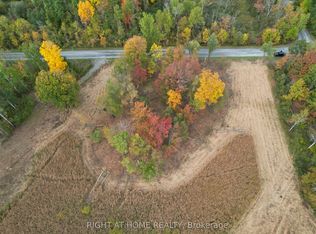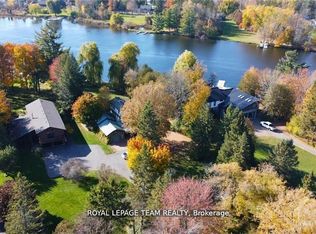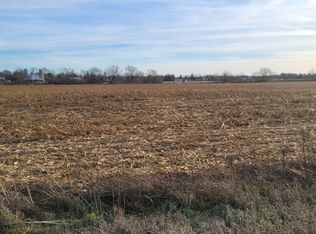LOCATION - Quality built brick bungalow on a quiet street in the beautiful Carleton Golf and Yacht development, backing onto the 14th fairway, offering a panoramic greenspace view of the golf course. Spacious living and dining area opens to the fabulous solarium at the rear of the home with hardwood flooring throughout, the primary bedroom has a two piece en-suite bath and ample closet space. Second bedroom, family bath , bright kitchen with cozy eating area completes the main level. The basement features a large roughed in area for a recreation room with wood burning fireplace insert and a home office / den. Ample additional space for the laundry, storage, workshop and utility area. Briggs & Stratton automated Emergency Generator for those unexpected power outages. Recently built deck in the expansive rear yard with mature trees and open access to the golf course beyond.
This property is off market, which means it's not currently listed for sale or rent on Zillow. This may be different from what's available on other websites or public sources.



