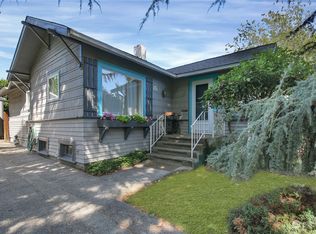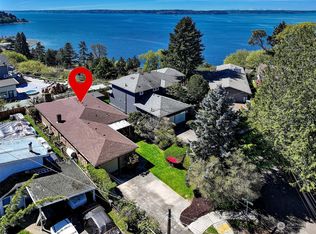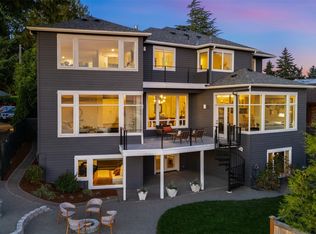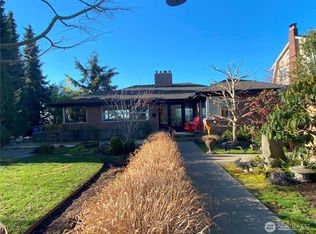Sold
Listed by:
Matthew Koenig,
COMPASS,
Rhett Stonelake,
COMPASS
Bought with: Real Broker LLC
$1,650,000
6503 49th Avenue SW, Seattle, WA 98136
4beds
2,650sqft
Single Family Residence
Built in 1948
6,499.15 Square Feet Lot
$1,632,200 Zestimate®
$623/sqft
$4,236 Estimated rent
Home value
$1,632,200
$1.50M - $1.78M
$4,236/mo
Zestimate® history
Loading...
Owner options
Explore your selling options
What's special
Expanded, meticulously renovated, and turn-key! Don't miss this West Seattle stand-out! Main floor offers three bedrooms (single-level living!), including a luxurious primary retreat with a walk-in closet, huge dual shower, and cozy gas fireplace. Open-concept kitchen, dining, and living areas seamlessly flow to a professionally landscaped backyard, featuring built-in hot tub, surround sound and jungle gym—perfect for summer gatherings! And don't miss the lower level family/rec room with soaring ceilings and tons of flex space. Sought-after West Seattle neighborhood of high-end homes, and a short stroll to Lincoln Park and Lowman Beach. Move-in ready!
Zillow last checked: 8 hours ago
Listing updated: May 24, 2025 at 04:04am
Offers reviewed: Apr 09
Listed by:
Matthew Koenig,
COMPASS,
Rhett Stonelake,
COMPASS
Bought with:
Jennica Lynn, 26532
Real Broker LLC
Source: NWMLS,MLS#: 2352049
Facts & features
Interior
Bedrooms & bathrooms
- Bedrooms: 4
- Bathrooms: 3
- Full bathrooms: 1
- 3/4 bathrooms: 2
- Main level bathrooms: 2
- Main level bedrooms: 3
Primary bedroom
- Level: Main
Bedroom
- Level: Lower
Bedroom
- Level: Main
Bedroom
- Level: Main
Bathroom three quarter
- Level: Main
Bathroom three quarter
- Level: Main
Bathroom full
- Level: Lower
Dining room
- Level: Main
Family room
- Level: Lower
Kitchen without eating space
- Level: Main
Living room
- Level: Main
Utility room
- Level: Lower
Heating
- Fireplace(s), Forced Air, Heat Pump, Hot Water Recirc Pump, Radiant
Cooling
- Heat Pump
Appliances
- Included: Dishwasher(s), Disposal, Dryer(s), Microwave(s), Refrigerator(s), Stove(s)/Range(s), Washer(s), Garbage Disposal
Features
- Dining Room
- Flooring: Ceramic Tile, Engineered Hardwood, Hardwood
- Doors: French Doors
- Windows: Double Pane/Storm Window, Skylight(s)
- Basement: Finished
- Number of fireplaces: 2
- Fireplace features: Main Level: 2, Fireplace
Interior area
- Total structure area: 2,650
- Total interior livable area: 2,650 sqft
Property
Parking
- Total spaces: 1
- Parking features: Attached Garage
- Attached garage spaces: 1
Features
- Levels: One
- Stories: 1
- Patio & porch: Ceramic Tile, Double Pane/Storm Window, Dining Room, Fireplace, Fireplace (Primary Bedroom), French Doors, Hot Tub/Spa, Skylight(s)
- Has spa: Yes
- Spa features: Indoor
Lot
- Size: 6,499 sqft
- Features: Corner Lot, Cul-De-Sac, Curbs, Dead End Street, Paved, Secluded, Sidewalk, Cable TV, Deck, Electric Car Charging, Fenced-Fully, High Speed Internet, Hot Tub/Spa, Outbuildings, Patio, Sprinkler System
- Topography: Level
- Residential vegetation: Garden Space
Details
- Parcel number: 7436000185
- Zoning: NR2
- Special conditions: Standard
Construction
Type & style
- Home type: SingleFamily
- Property subtype: Single Family Residence
Materials
- Cement Planked, Wood Products, Cement Plank
- Foundation: Poured Concrete
- Roof: Composition
Condition
- Year built: 1948
Utilities & green energy
- Electric: Company: Puget Sound Energy
- Sewer: Sewer Connected, Company: City of Seattle
- Water: Public, Company: City of Seattle
- Utilities for property: Xfinity, Xfinity
Community & neighborhood
Location
- Region: Seattle
- Subdivision: Seaview
Other
Other facts
- Listing terms: Cash Out,Conventional,VA Loan
- Cumulative days on market: 7 days
Price history
| Date | Event | Price |
|---|---|---|
| 4/23/2025 | Sold | $1,650,000+10%$623/sqft |
Source: | ||
| 4/10/2025 | Pending sale | $1,500,000$566/sqft |
Source: | ||
| 4/3/2025 | Listed for sale | $1,500,000+253.8%$566/sqft |
Source: | ||
| 9/25/2009 | Sold | $424,000+2.2%$160/sqft |
Source: | ||
| 8/30/2009 | Price change | $414,900-1.2%$157/sqft |
Source: Skyline Properties, Inc. - Seattle/Northgate #29063292 | ||
Public tax history
| Year | Property taxes | Tax assessment |
|---|---|---|
| 2024 | $11,816 +10.5% | $1,182,000 +7.5% |
| 2023 | $10,689 +5.2% | $1,100,000 -5.7% |
| 2022 | $10,163 +9.7% | $1,167,000 +19.6% |
Find assessor info on the county website
Neighborhood: Seaview
Nearby schools
GreatSchools rating
- 6/10Gatewood Elementary SchoolGrades: K-5Distance: 0.5 mi
- 9/10Madison Middle SchoolGrades: 6-8Distance: 2 mi
- 7/10West Seattle High SchoolGrades: 9-12Distance: 2.3 mi

Get pre-qualified for a loan
At Zillow Home Loans, we can pre-qualify you in as little as 5 minutes with no impact to your credit score.An equal housing lender. NMLS #10287.
Sell for more on Zillow
Get a free Zillow Showcase℠ listing and you could sell for .
$1,632,200
2% more+ $32,644
With Zillow Showcase(estimated)
$1,664,844


