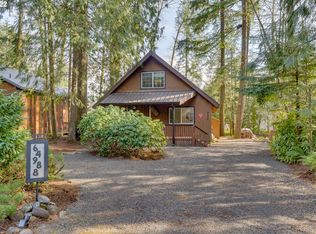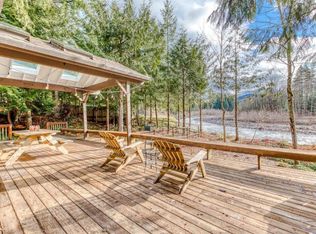Sold
$695,000
65020 E Sandy River Ln, Rhododendron, OR 97049
2beds
1,472sqft
Residential, Single Family Residence
Built in 1979
7,405.2 Square Feet Lot
$639,800 Zestimate®
$472/sqft
$2,387 Estimated rent
Home value
$639,800
$576,000 - $704,000
$2,387/mo
Zestimate® history
Loading...
Owner options
Explore your selling options
What's special
Please DO NOT WALK property without a real estate agent.Welcome to Riverside Retreat, a stunning home perfect for a successful turn-key rental, primary residence, or vacation getaway. Fully furnished with stylish decor and essentials, it offers a seamless move-in experience. The seller is open to negotiating the price to include all furnishings. Nestled along the picturesque Sandy River, you can immerse yourself in nature from both inside and out. Enjoy the serene views from your spacious deck, unwind in the hot tub, or gather around the fire pit for cozy evenings. Meticulously maintained, this home features all-new flooring, a new electrical panel, a durable metal roof, and a fully encapsulated crawl space. Don't miss this opportunity to own a piece of paradise!
Zillow last checked: 8 hours ago
Listing updated: February 25, 2025 at 06:47am
Listed by:
Michelle Way 503-668-4131,
Windermere/Sandy Real Estate,
Ashley Haerr 971-235-0808,
Windermere/Sandy Real Estate
Bought with:
Rose Knee, 201256631
Berkshire Hathaway HomeServices NW Real Estate
Source: RMLS (OR),MLS#: 24283088
Facts & features
Interior
Bedrooms & bathrooms
- Bedrooms: 2
- Bathrooms: 2
- Full bathrooms: 1
- Partial bathrooms: 1
- Main level bathrooms: 1
Primary bedroom
- Features: Closet, Laminate Flooring, Vaulted Ceiling
- Level: Main
Bedroom 2
- Features: Bathroom, Loft, Nook, Closet, High Ceilings, Vaulted Ceiling
- Level: Upper
Kitchen
- Features: Dishwasher, Disposal, Eat Bar, Kitchen Dining Room Combo, Microwave, Free Standing Range, Free Standing Refrigerator, Laminate Flooring, Water Purifier
- Level: Main
Living room
- Features: Eat Bar, Family Room Kitchen Combo, French Doors, Laminate Flooring
- Level: Main
Heating
- Heat Pump
Cooling
- Heat Pump
Appliances
- Included: Dishwasher, Disposal, Free-Standing Range, Free-Standing Refrigerator, Microwave, Plumbed For Ice Maker, Water Purifier, Washer/Dryer, Electric Water Heater
Features
- Ceiling Fan(s), High Ceilings, High Speed Internet, Vaulted Ceiling(s), Closet, Bathroom, Loft, Nook, Eat Bar, Kitchen Dining Room Combo, Family Room Kitchen Combo, Tile
- Flooring: Laminate
- Doors: French Doors
- Windows: Aluminum Frames, Double Pane Windows
- Basement: Crawl Space
- Number of fireplaces: 1
- Fireplace features: Pellet Stove
Interior area
- Total structure area: 1,472
- Total interior livable area: 1,472 sqft
Property
Parking
- Parking features: Driveway, Off Street
- Has uncovered spaces: Yes
Features
- Levels: Two
- Stories: 2
- Patio & porch: Deck, Porch
- Exterior features: Fire Pit, Yard
- Has spa: Yes
- Spa features: Association, Free Standing Hot Tub
- Has view: Yes
- View description: River, Trees/Woods
- Has water view: Yes
- Water view: River
- Waterfront features: River Front
- Body of water: Sandy River
Lot
- Size: 7,405 sqft
- Features: Level, SqFt 7000 to 9999
Details
- Additional structures: ToolShed
- Parcel number: 00726502
Construction
Type & style
- Home type: SingleFamily
- Architectural style: Cabin
- Property subtype: Residential, Single Family Residence
Materials
- Wood Siding
- Foundation: Concrete Perimeter
- Roof: Metal
Condition
- Approximately
- New construction: No
- Year built: 1979
Utilities & green energy
- Sewer: Community
- Water: Community
- Utilities for property: Cable Connected
Community & neighborhood
Location
- Region: Rhododendron
- Subdivision: Timberline Rim
HOA & financial
HOA
- Has HOA: Yes
- HOA fee: $384 annually
- Amenities included: Commons, Exterior Maintenance, Insurance, Maintenance Grounds, Management, Pool, Road Maintenance, Spa Hot Tub, Tennis Court, Weight Room
- Second HOA fee: $540 annually
Other
Other facts
- Listing terms: Cash,Conventional,FHA,VA Loan
- Road surface type: Gravel, Paved
Price history
| Date | Event | Price |
|---|---|---|
| 2/24/2025 | Sold | $695,000$472/sqft |
Source: | ||
| 1/31/2025 | Pending sale | $695,000$472/sqft |
Source: | ||
| 1/8/2025 | Price change | $695,000-4.7%$472/sqft |
Source: | ||
| 11/15/2024 | Price change | $729,000-2.7%$495/sqft |
Source: | ||
| 9/28/2024 | Listed for sale | $749,000+18.9%$509/sqft |
Source: | ||
Public tax history
| Year | Property taxes | Tax assessment |
|---|---|---|
| 2025 | $4,013 +10.6% | $260,314 +3% |
| 2024 | $3,628 +2.6% | $252,733 +3% |
| 2023 | $3,537 +2.7% | $245,372 +3% |
Find assessor info on the county website
Neighborhood: 97049
Nearby schools
GreatSchools rating
- 10/10Welches Elementary SchoolGrades: K-5Distance: 2.9 mi
- 7/10Welches Middle SchoolGrades: 6-8Distance: 2.8 mi
- 5/10Sandy High SchoolGrades: 9-12Distance: 14 mi
Schools provided by the listing agent
- Elementary: Welches
- Middle: Welches
- High: Sandy
Source: RMLS (OR). This data may not be complete. We recommend contacting the local school district to confirm school assignments for this home.
Get a cash offer in 3 minutes
Find out how much your home could sell for in as little as 3 minutes with a no-obligation cash offer.
Estimated market value$639,800
Get a cash offer in 3 minutes
Find out how much your home could sell for in as little as 3 minutes with a no-obligation cash offer.
Estimated market value
$639,800

