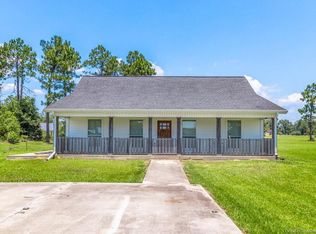Sold on 12/11/23
Price Unknown
6502 Topsy Bel Rd, Ragley, LA 70657
3beds
1,985sqft
Single Family Residence, Residential
Built in 2021
0.75 Acres Lot
$308,700 Zestimate®
$--/sqft
$2,342 Estimated rent
Home value
$308,700
$293,000 - $324,000
$2,342/mo
Zestimate® history
Loading...
Owner options
Explore your selling options
What's special
SELLER TO CONTRIBUTE UP TO $13,000 TOWARDS BUYER CLOSING COSTS AND RATE BUY DOWN WITH ACCEPTABLE OFFER! Elegance meets convenience in this remarkable 3 bedroom, 2.5 bath French-inspired brick home nestled in the sought-after community of Ragley, LA. This exquisite residence, situated on a solid slab, boasts the perfect blend of classic architecture and modern amenities. Built just 2 years ago, this home's open floor plan creates a seamless flow between the living, dining, and kitchen areas, making it an ideal space for gatherings and entertaining. The coffered ceilings in the living room add a touch of grandeur, while the abundance of windows allows natural light to cascade throughout the interior. The gourmet kitchen is a chef's delight, featuring top-of-the-line appliances, a center island, and ample storage. Retreat to the luxurious primary suite, complete with a spa-like en-suite bathroom featuring double vanities, a deep soaking tub, and a separate shower. Two additional well-appointed bedrooms offer flexibility for guests, a home office, or a hobby room. Outside, the lush landscaping and well-maintained concrete drive enhance the home's curb appeal. Residents will have the privilege of choosing between the esteemed Reeves School District and Gillis School District. As an incredible incentive, the seller is contributing $7,000 towards the buyer's closing costs with an acceptable offer. But the perks don't stop there - the seller is also leaving behind a Bad Boy zero-turn lawn mower, a pellet grill for delightful outdoor cookouts, and an unused portable generator for added peace of mind.
Zillow last checked: 8 hours ago
Listing updated: July 11, 2025 at 11:23am
Listed by:
Josh P Foster 337-884-4843,
Exit Realty Southern
Bought with:
Bayleigh Rigdon, 995715033
EXIT Bayou Realty
Source: SWLAR,MLS#: SWL23004894
Facts & features
Interior
Bedrooms & bathrooms
- Bedrooms: 3
- Bathrooms: 3
- Full bathrooms: 2
- 1/2 bathrooms: 1
Kitchen
- Features: Granite Counters, Kitchen Island
Heating
- Central
Cooling
- Central Air
Appliances
- Included: Dishwasher, Range/Oven, Refrigerator
Features
- Has basement: No
- Has fireplace: No
- Fireplace features: None
Interior area
- Total interior livable area: 1,985 sqft
Property
Features
- Patio & porch: Covered, Concrete, Patio
Lot
- Size: 0.75 Acres
- Dimensions: 134' x 280' x 131' x 247'
- Features: Regular Lot
Details
- Parcel number: 0300084540U
- Special conditions: Standard
Construction
Type & style
- Home type: SingleFamily
- Architectural style: French
- Property subtype: Single Family Residence, Residential
- Attached to another structure: Yes
Materials
- Foundation: Slab
Condition
- Turnkey
- New construction: No
- Year built: 2021
Utilities & green energy
- Sewer: Mechanical
- Water: Public
- Utilities for property: Electricity Connected, Sewer Connected, Water Connected
Community & neighborhood
Location
- Region: Ragley
HOA & financial
HOA
- Has HOA: No
Other
Other facts
- Road surface type: Paved
Price history
| Date | Event | Price |
|---|---|---|
| 12/11/2023 | Sold | -- |
Source: SWLAR #SWL23004894 Report a problem | ||
| 10/13/2023 | Pending sale | $284,500$143/sqft |
Source: Greater Southern MLS #SWL23004894 Report a problem | ||
| 10/6/2023 | Price change | $284,500-1.6%$143/sqft |
Source: Greater Southern MLS #SWL23004894 Report a problem | ||
| 9/4/2023 | Price change | $289,000-2.9%$146/sqft |
Source: Greater Southern MLS #SWL23004894 Report a problem | ||
| 8/18/2023 | Price change | $297,500-4.8%$150/sqft |
Source: Greater Southern MLS #SWL23004894 Report a problem | ||
Public tax history
| Year | Property taxes | Tax assessment |
|---|---|---|
| 2024 | $4,304 +11.7% | $28,450 +9% |
| 2023 | $3,854 -0.8% | $26,100 |
| 2022 | $3,883 -0.4% | $26,100 |
Find assessor info on the county website
Neighborhood: 70657
Nearby schools
GreatSchools rating
- 5/10Reeves High SchoolGrades: PK-12Distance: 7.5 mi
Schools provided by the listing agent
- Elementary: Reeves
- Middle: Reeves
- High: Moss Bluff
Source: SWLAR. This data may not be complete. We recommend contacting the local school district to confirm school assignments for this home.
