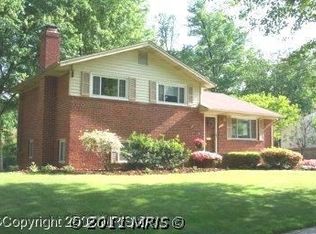Sold for $940,000 on 09/13/24
$940,000
6502 Rockhurst Rd, Bethesda, MD 20817
4beds
2,532sqft
Single Family Residence
Built in 1956
10,400 Square Feet Lot
$942,500 Zestimate®
$371/sqft
$3,829 Estimated rent
Home value
$942,500
$858,000 - $1.04M
$3,829/mo
Zestimate® history
Loading...
Owner options
Explore your selling options
What's special
Location, Location, Location! Sought-after Bethesda neighborhood in the Walter Johnson School Cluster. This wonderful and quiet split-level home in Ashburton offers four stunning levels with 4 bedrooms, 2 bathrooms, and a host of recent updates, including new windows and newly floored basement. Hardwood floors throughout, a living room with abundant natural light and a brick wood-burning fireplace, a dining room lead to the back sunroom and patio overlooking the fenced backyard, and a remodeled gourmet kitchen with stainless steel appliances and quartz countertops. Just steps up to the upper level, you’ll find the primary owner suite with closet, plus two additional bedrooms and an updated full hall bath. Down in the recently renovated lower level, you will find an inviting family room, a bedroom/office, a laundry room with utilities, and on the second lower level, a room with a fireplace and a bar perfect for family relaxation and entertainment, as well as plenty of storage area with new vinyl floor. All this while still being very walkable to both the elementary school (Ashburton ES) and the high school (Walter Johnson HS), Wildwood Shopping Center (home to Balducci’s, Bethesda Bagels, Fish Taco, and more), Georgetown Square Shopping Center (home to a 24-hour Giant grocery store with pharmacy, Washington Sports Club, and more), Davis Library, and the J2 Metrobus line. Close to Metro, I-495/I-270, downtown Bethesda, and Pike & Rose, and less than two miles to NIH, Walter Reed campuses, and Suburban Hospital. Enjoy all the convenience in a move-in ready home!
Zillow last checked: 8 hours ago
Listing updated: September 19, 2024 at 03:11pm
Listed by:
Kelly Zhang 301-919-8291,
Signature Home Realty LLC,
Co-Listing Agent: Cong Zhang 301-919-8291,
Signature Home Realty LLC
Bought with:
Ava Marvastian
Long & Foster Real Estate, Inc.
Source: Bright MLS,MLS#: MDMC2142868
Facts & features
Interior
Bedrooms & bathrooms
- Bedrooms: 4
- Bathrooms: 2
- Full bathrooms: 2
Basement
- Area: 1300
Heating
- Forced Air, Natural Gas
Cooling
- Central Air, Electric
Appliances
- Included: Gas Water Heater
Features
- Flooring: Hardwood
- Basement: Partial,Improved,Exterior Entry,Rear Entrance,Walk-Out Access
- Has fireplace: No
Interior area
- Total structure area: 3,182
- Total interior livable area: 2,532 sqft
- Finished area above ground: 1,882
- Finished area below ground: 650
Property
Parking
- Total spaces: 1
- Parking features: Garage Faces Front, Attached, Driveway
- Attached garage spaces: 1
- Has uncovered spaces: Yes
Accessibility
- Accessibility features: None
Features
- Levels: Multi/Split,Four
- Stories: 4
- Pool features: None
- Fencing: Full
Lot
- Size: 10,400 sqft
Details
- Additional structures: Above Grade, Below Grade
- Parcel number: 160700641405
- Zoning: R90
- Special conditions: Standard
Construction
Type & style
- Home type: SingleFamily
- Property subtype: Single Family Residence
Materials
- Brick
- Foundation: Block
- Roof: Shingle
Condition
- Very Good,Excellent
- New construction: No
- Year built: 1956
Utilities & green energy
- Sewer: Public Sewer
- Water: Public
Community & neighborhood
Location
- Region: Bethesda
- Subdivision: Ashburton
Other
Other facts
- Listing agreement: Exclusive Right To Sell
- Listing terms: Cash,Conventional,FHA,VA Loan
- Ownership: Fee Simple
Price history
| Date | Event | Price |
|---|---|---|
| 12/19/2024 | Listing removed | $5,100$2/sqft |
Source: Bright MLS #MDMC2155754 Report a problem | ||
| 11/12/2024 | Listed for rent | $5,100+30.8%$2/sqft |
Source: Bright MLS #MDMC2155754 Report a problem | ||
| 9/13/2024 | Sold | $940,000-3%$371/sqft |
Source: | ||
| 8/21/2024 | Contingent | $969,000$383/sqft |
Source: | ||
| 8/7/2024 | Listed for sale | $969,000+21.3%$383/sqft |
Source: | ||
Public tax history
| Year | Property taxes | Tax assessment |
|---|---|---|
| 2025 | $10,000 +16% | $797,567 +6.5% |
| 2024 | $8,624 +2.9% | $749,100 +3% |
| 2023 | $8,381 +7.6% | $727,400 +3.1% |
Find assessor info on the county website
Neighborhood: 20817
Nearby schools
GreatSchools rating
- 9/10Ashburton Elementary SchoolGrades: PK-5Distance: 0.4 mi
- 9/10North Bethesda Middle SchoolGrades: 6-8Distance: 0.7 mi
- 9/10Walter Johnson High SchoolGrades: 9-12Distance: 0.8 mi
Schools provided by the listing agent
- District: Montgomery County Public Schools
Source: Bright MLS. This data may not be complete. We recommend contacting the local school district to confirm school assignments for this home.

Get pre-qualified for a loan
At Zillow Home Loans, we can pre-qualify you in as little as 5 minutes with no impact to your credit score.An equal housing lender. NMLS #10287.
Sell for more on Zillow
Get a free Zillow Showcase℠ listing and you could sell for .
$942,500
2% more+ $18,850
With Zillow Showcase(estimated)
$961,350