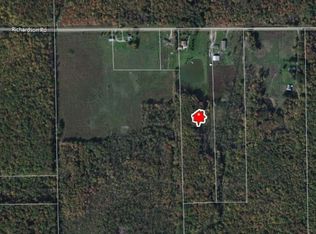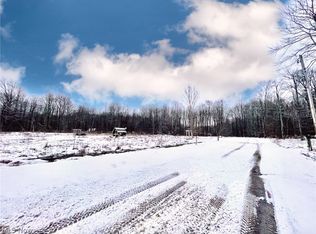Sold for $308,900
$308,900
6502 Richardson Rd, Conneaut, OH 44030
2beds
2,400sqft
Manufactured Home, Single Family Residence
Built in 1984
51.2 Acres Lot
$383,000 Zestimate®
$129/sqft
$1,630 Estimated rent
Home value
$383,000
Estimated sales range
Not available
$1,630/mo
Zestimate® history
Loading...
Owner options
Explore your selling options
What's special
Welcome to your new paradise whether you are looking for a great hunting retreat or a fixer-upper to make all into your own, this is the property for you. Discover a serene retreat on 51 sprawling acres in Conneaut, Ohio. This spacious ranch home offers 2 bedrooms and 1.5 bathrooms within its generous 2,400 square feet of living space. Surrounded by picturesque landscapes, the property provides ample room for outdoor activities, hunting, or simply enjoying nature. Inside, you’ll find a welcoming layout that maximizes space and comfort. The open living areas, with hardwood floors, are perfect for both relaxation and entertaining, while the gas fireplace burns to keep you warm during hunting season. The spacious kitchen and main floor laundry provide convenience for any of your needs. Step outside to explore the expansive grounds, which offer endless possibilities for recreation. The detached garage and barn provide plenty of storage space. Excellent thick areas mixed with several water sources creates great wildlife habitats. Great deer sign seen throughout. It's a blank canvas to create a hunting property how you want. Whether you’re looking for a peaceful getaway or a place to call home, this property combines rural charm with modern convenience. Don’t miss your chance to own this unique piece of land in a tranquil setting!
Zillow last checked: 8 hours ago
Listing updated: November 22, 2024 at 06:22am
Listing Provided by:
Jeremy Schaefer 216-406-3757jeremy.schaefer@whitetailproperties.com,
Whitetail Properties Real Estate LLC,
Mark Zimmerman 330-705-2567,
Whitetail Properties Real Estate LLC
Bought with:
Kim Kaczorowski, 2013003824
Keller Williams Chervenic Rlty
Source: MLS Now,MLS#: 5079036 Originating MLS: Other/Unspecificed
Originating MLS: Other/Unspecificed
Facts & features
Interior
Bedrooms & bathrooms
- Bedrooms: 2
- Bathrooms: 2
- Full bathrooms: 1
- 1/2 bathrooms: 1
- Main level bathrooms: 2
- Main level bedrooms: 2
Heating
- Fireplace(s), Gas
Cooling
- None
Appliances
- Included: Dishwasher, Refrigerator
- Laundry: Main Level
Features
- Has basement: Yes
- Number of fireplaces: 1
- Fireplace features: Family Room, Gas
Interior area
- Total structure area: 2,400
- Total interior livable area: 2,400 sqft
- Finished area above ground: 2,400
Property
Parking
- Total spaces: 1
- Parking features: Attached Carport, Detached, Garage
- Carport spaces: 1
Features
- Levels: One
- Stories: 1
- Patio & porch: Covered
- Exterior features: Fire Pit
Lot
- Size: 51.20 Acres
Details
- Additional structures: Barn(s), Garage(s)
- Parcel number: 310170001000
Construction
Type & style
- Home type: MobileManufactured
- Architectural style: Manufactured Home,Mobile Home
- Property subtype: Manufactured Home, Single Family Residence
Materials
- Block, Wood Siding
- Foundation: Block
- Roof: Metal
Condition
- Fixer
- Year built: 1984
Utilities & green energy
- Sewer: Private Sewer, Septic Tank
- Water: Well
Community & neighborhood
Location
- Region: Conneaut
Price history
| Date | Event | Price |
|---|---|---|
| 11/22/2024 | Sold | $308,900-4.9%$129/sqft |
Source: | ||
| 11/22/2024 | Pending sale | $324,900$135/sqft |
Source: | ||
| 11/2/2024 | Contingent | $324,900$135/sqft |
Source: | ||
| 11/2/2024 | Pending sale | $324,900$135/sqft |
Source: Whitetail Properties #91678 Report a problem | ||
| 10/22/2024 | Listed for sale | $324,900$135/sqft |
Source: | ||
Public tax history
| Year | Property taxes | Tax assessment |
|---|---|---|
| 2024 | $4,261 +92.3% | $101,190 +68.8% |
| 2023 | $2,216 +19.5% | $59,930 +31.7% |
| 2022 | $1,855 -3% | $45,500 |
Find assessor info on the county website
Neighborhood: 44030
Nearby schools
GreatSchools rating
- 7/10Gateway Elementary SchoolGrades: 3-5Distance: 5.5 mi
- 5/10Conneaut Middle SchoolGrades: 6-8Distance: 5.7 mi
- 3/10Conneaut High SchoolGrades: 9-12Distance: 7.1 mi
Schools provided by the listing agent
- District: Conneaut Area CSD - 403
Source: MLS Now. This data may not be complete. We recommend contacting the local school district to confirm school assignments for this home.
Get a cash offer in 3 minutes
Find out how much your home could sell for in as little as 3 minutes with a no-obligation cash offer.
Estimated market value$383,000
Get a cash offer in 3 minutes
Find out how much your home could sell for in as little as 3 minutes with a no-obligation cash offer.
Estimated market value
$383,000

